room E
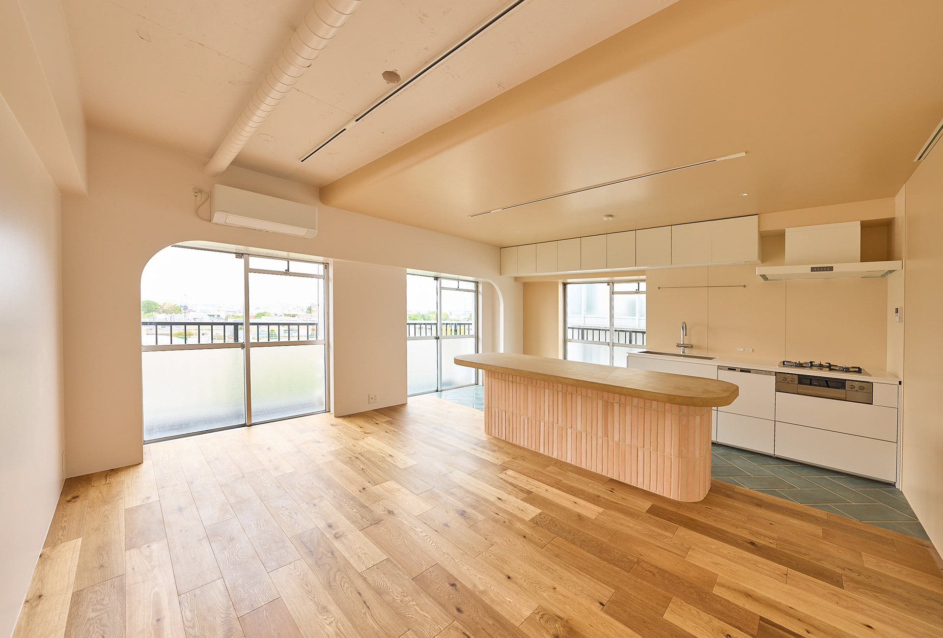
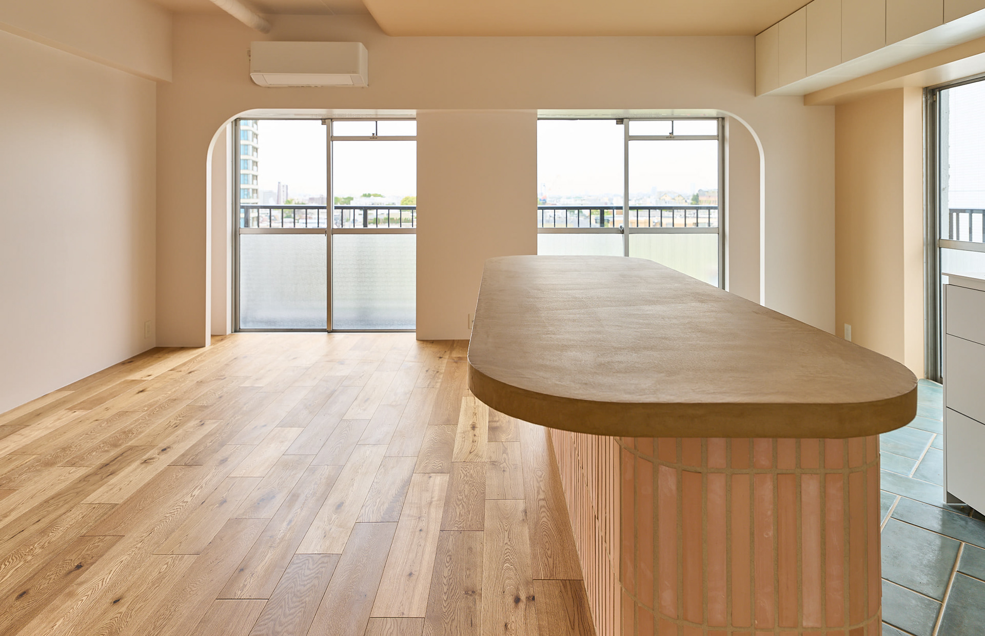
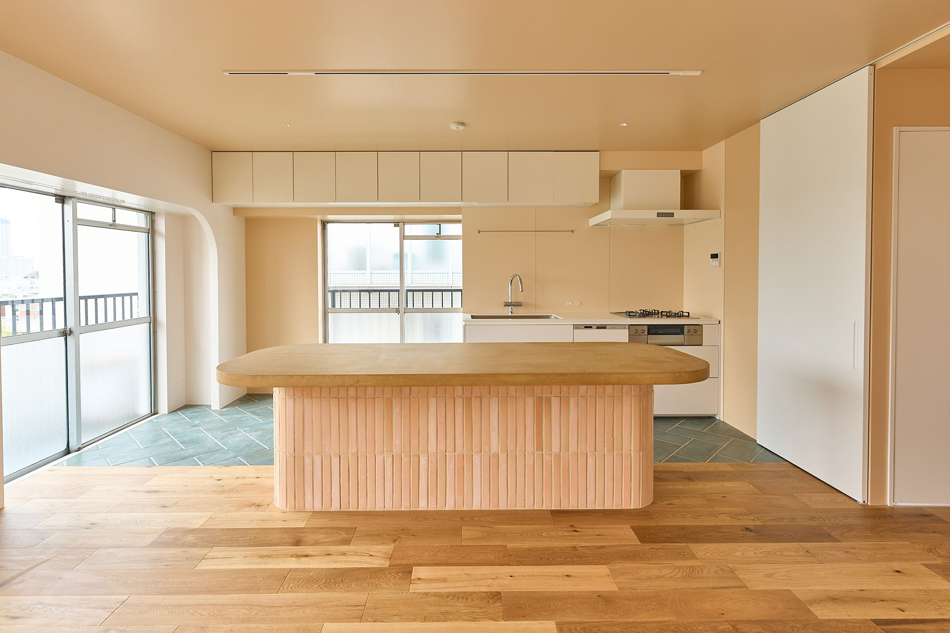
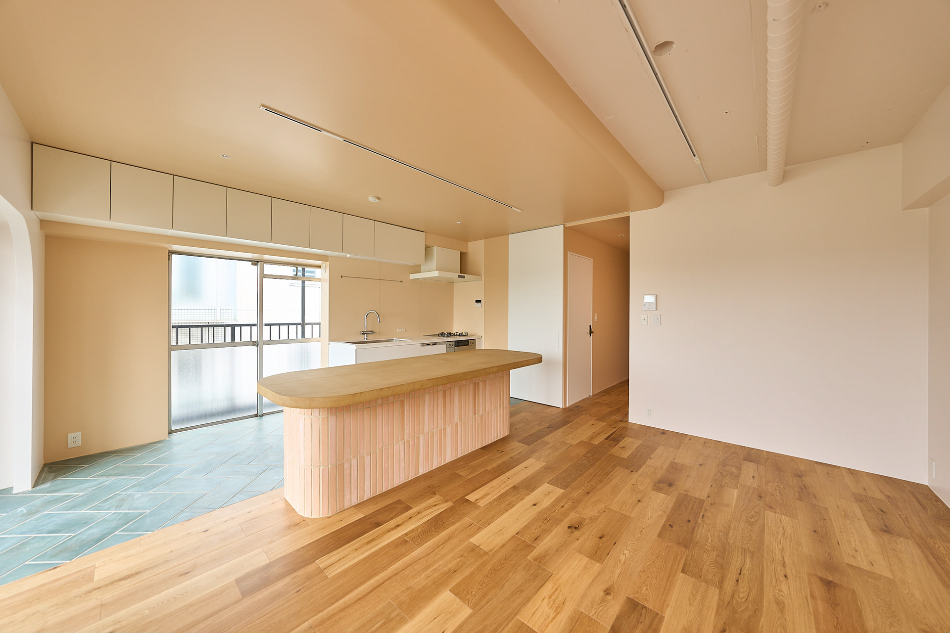
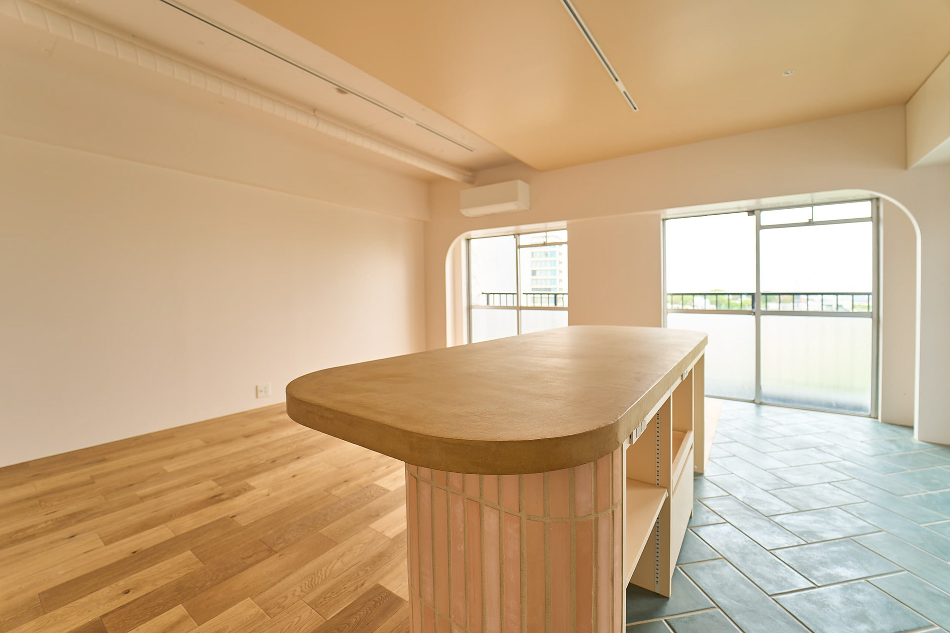

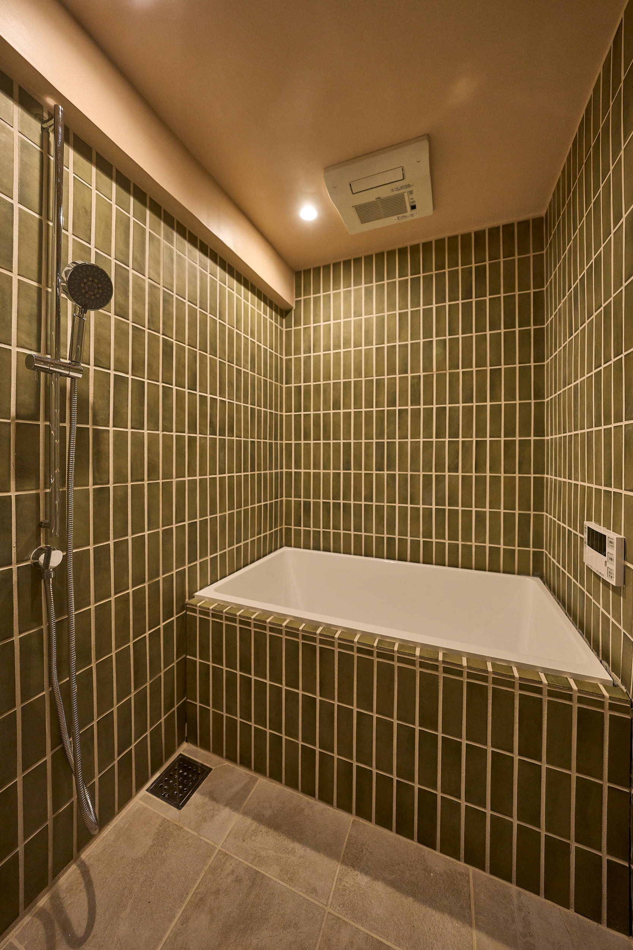
建築主|個人
設計監理|SUNN.
施工|株式会社ファインアーツ
撮影|Michael Nambu
専有面積|63.72㎡
竣工|2024.04
料理好きのご夫婦のためのマンション1室のリノベーション。
2LDKと書斎とウォークインクローゼットを兼用した間取り。
料理をふるまうためにご友人等が集まることを想定して、
LDKを広く確保するために、その他の諸室はコンパクトで効率的なプランニングとしました。
柔らかな優しい空間がお好みで、
ピンクベージュをベースとした柔らかな色と、R形状の優しい形を随所にちりばめました。
Renovation of a one-room apartment for a couple who love cooking.
The layout combines a 2LDK with a study and walk-in closet.
In anticipation of a gathering of friends to serve food, we designed the other rooms to be compact and efficient in order to secure a spacious LDK.
I like a soft and gentle space, so I used a soft pink-beige base color and a gentle R-shape scattered throughout.
The layout combines a 2LDK with a study and walk-in closet.
In anticipation of a gathering of friends to serve food, we designed the other rooms to be compact and efficient in order to secure a spacious LDK.
I like a soft and gentle space, so I used a soft pink-beige base color and a gentle R-shape scattered throughout.
