room in daikanyama
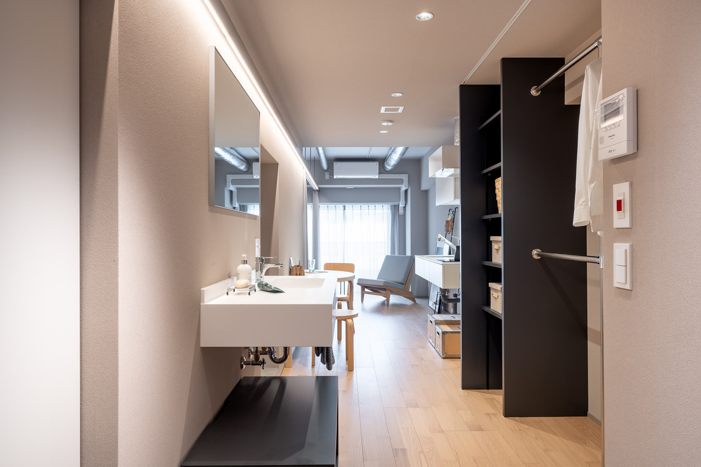
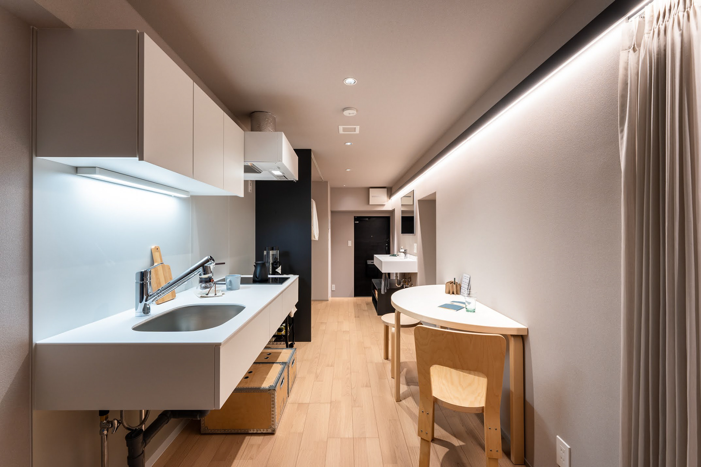
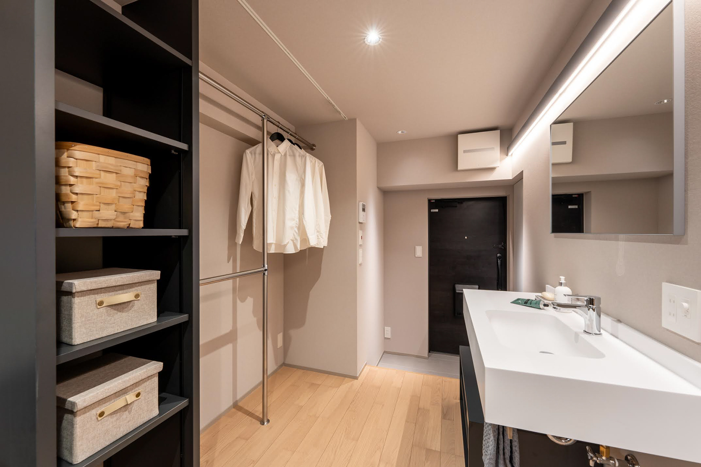
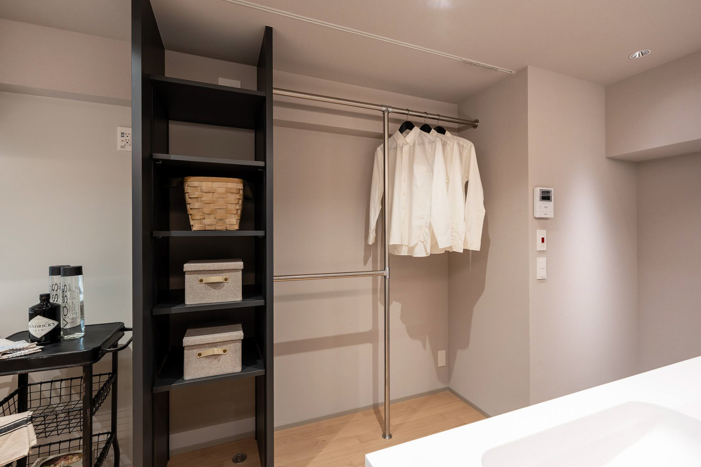
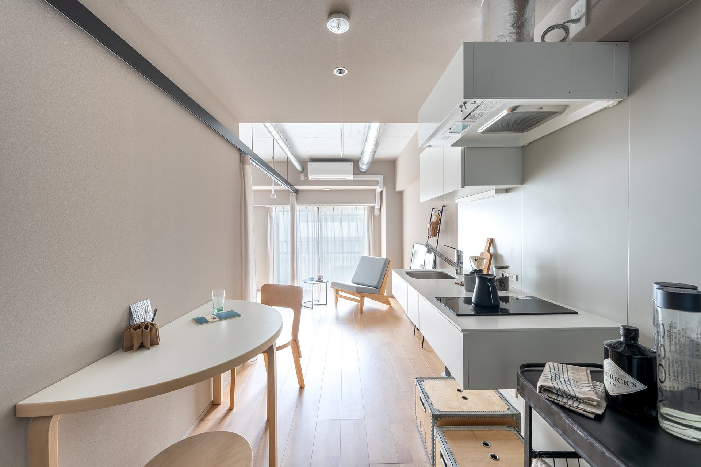
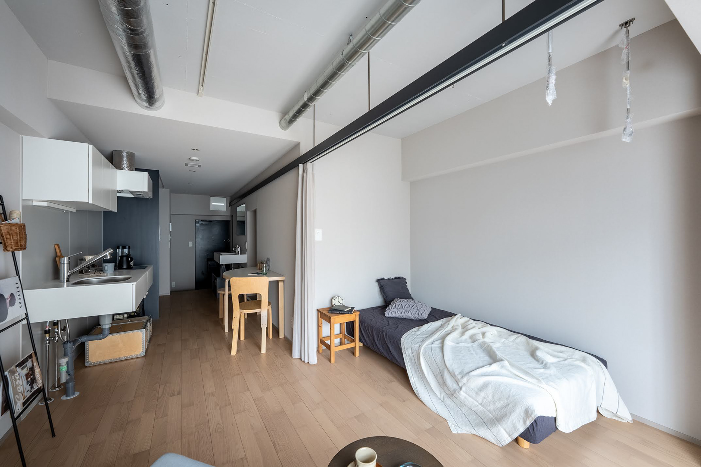
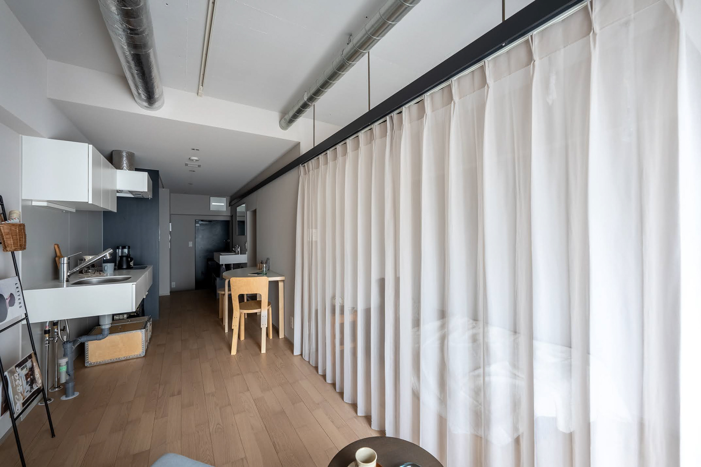
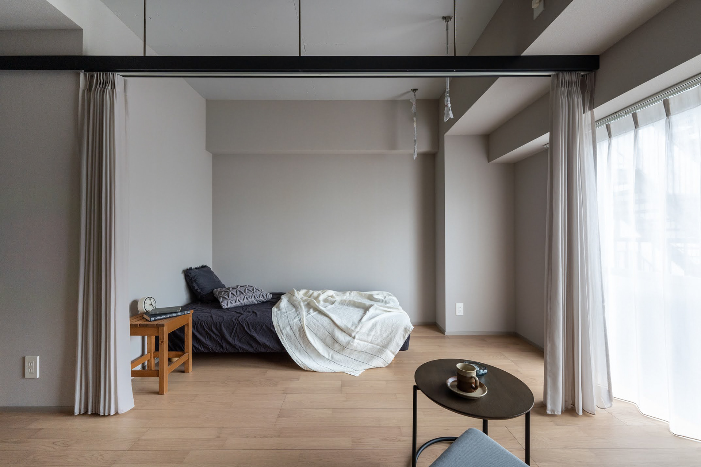
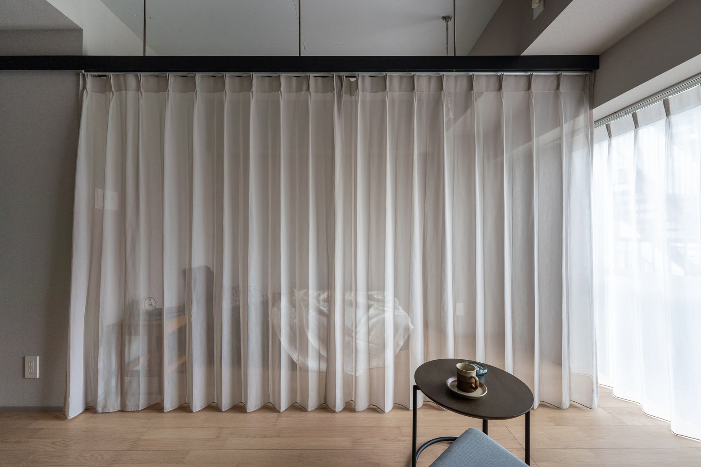
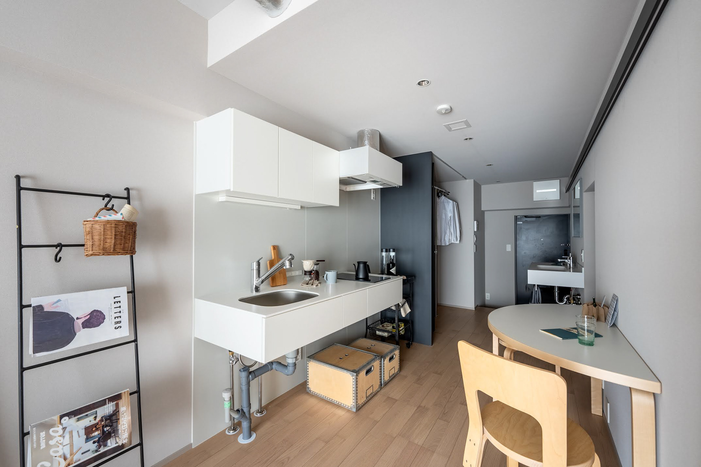
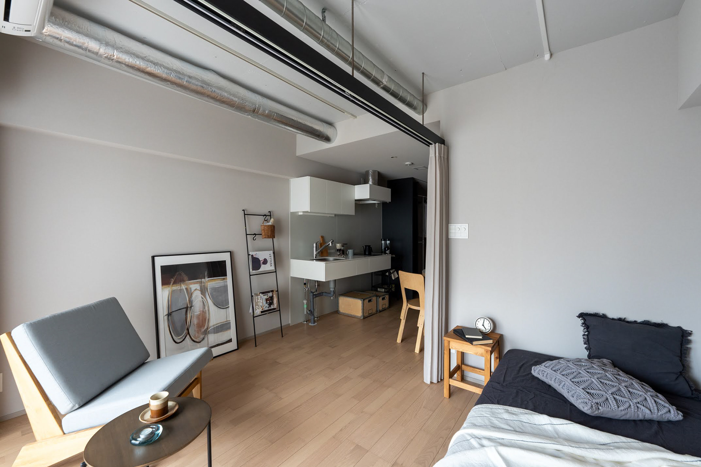
企画・ディレクター|株式会社リビタ
設計監理|SUNN.
施工|ウチヤマコーポレーション株式会社
撮影|古末拓也
専有面積|32.68㎡
竣工|2023.09
玄関側に洗面やクローゼットを配置した身支度スペース、
その奥にキッチン・ダイニングスペース、
さらに奥の窓側にリビング+ベッドスペースを配置。
それぞれの空間をつなぐように、1本の長い長押を設えました。
この長押は、ハンガーやフックをかけることができるのはもちろんのこと、
照明やカーテンレールを仕込み、間接照明としても間仕切としても機能するようにデザインをしました。
物件販売ページはこちら
A dressing space with a washroom and closet located near the entrance,
At the back is a kitchen and dining space.
Further, the living room and bed space are located near the window in the back.
We have set up one long push button to connect each space.
This long press can not only be used to hang hangers and hooks, but also has lighting and curtain rails, and is designed to function both as indirect lighting and as a room partition.
At the back is a kitchen and dining space.
Further, the living room and bed space are located near the window in the back.
We have set up one long push button to connect each space.
This long press can not only be used to hang hangers and hooks, but also has lighting and curtain rails, and is designed to function both as indirect lighting and as a room partition.
Click here for property sales page
