room in hamadayama
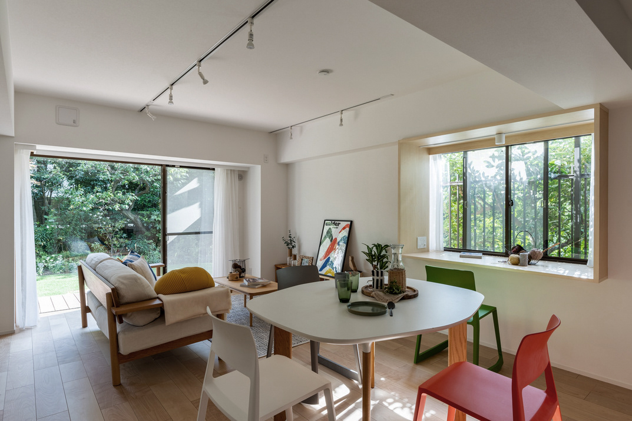
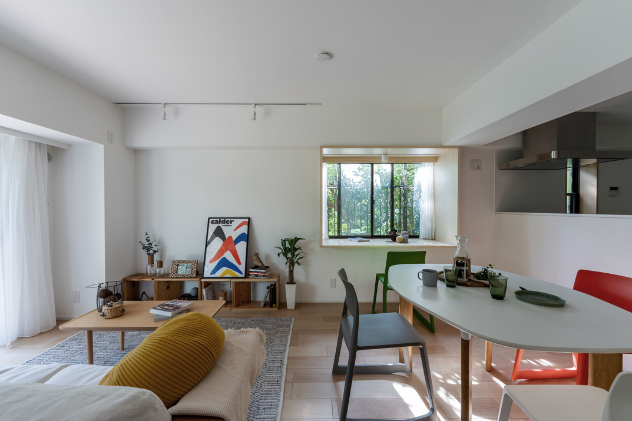
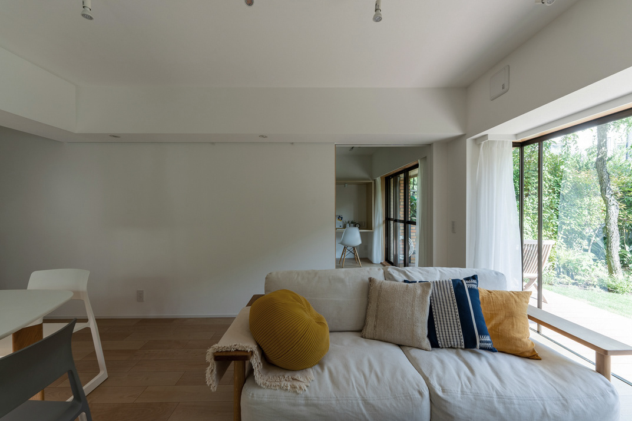
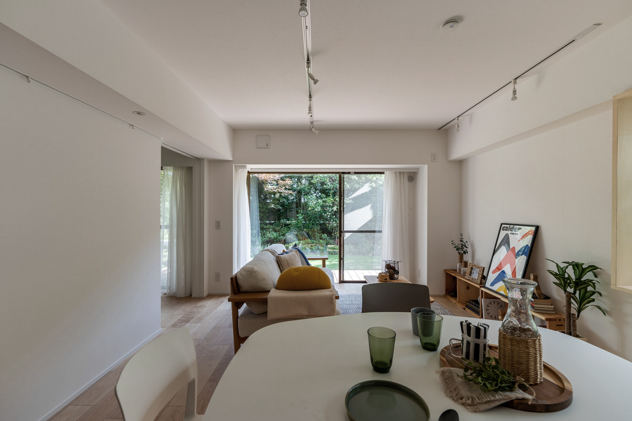
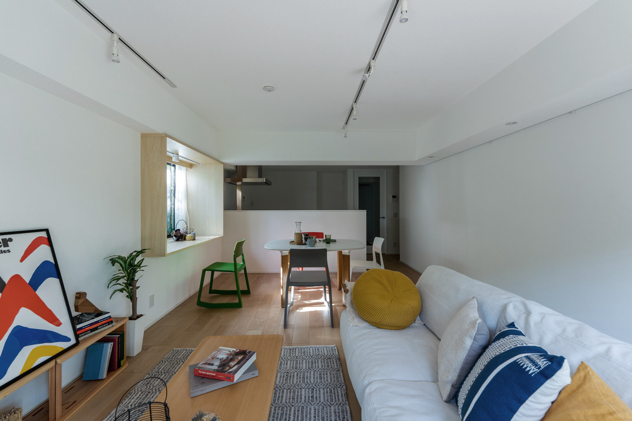
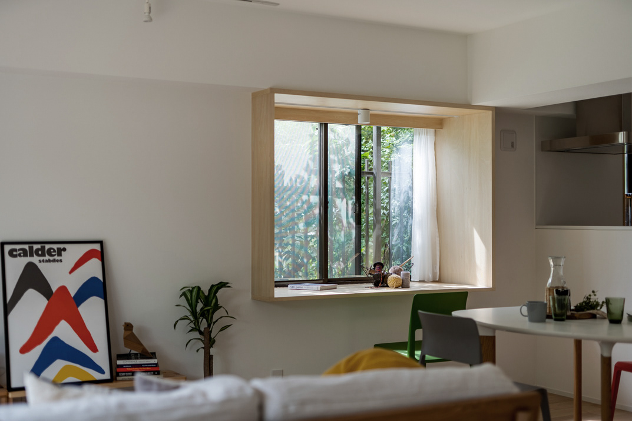

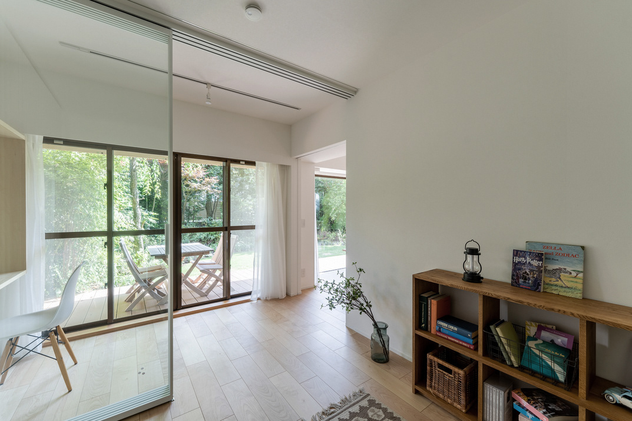
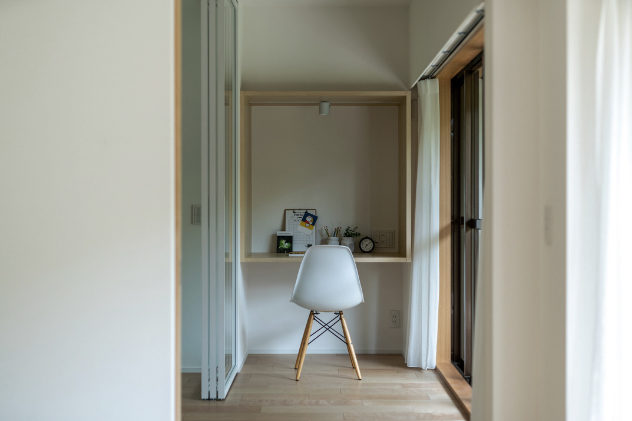
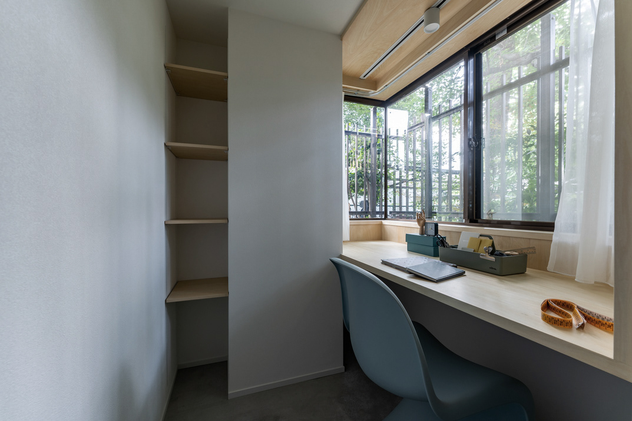
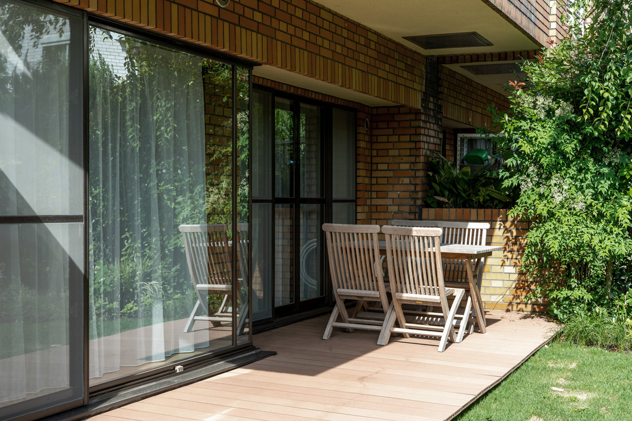
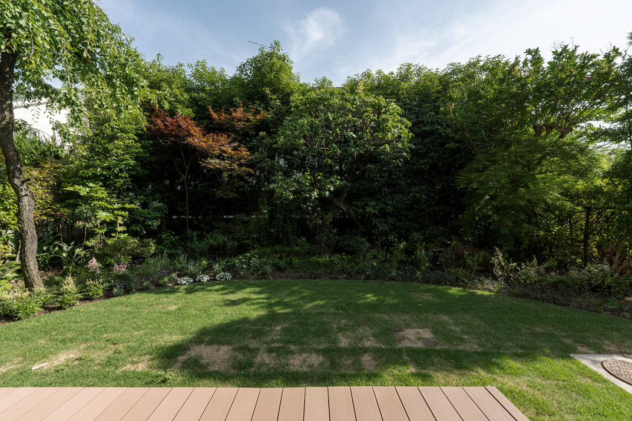
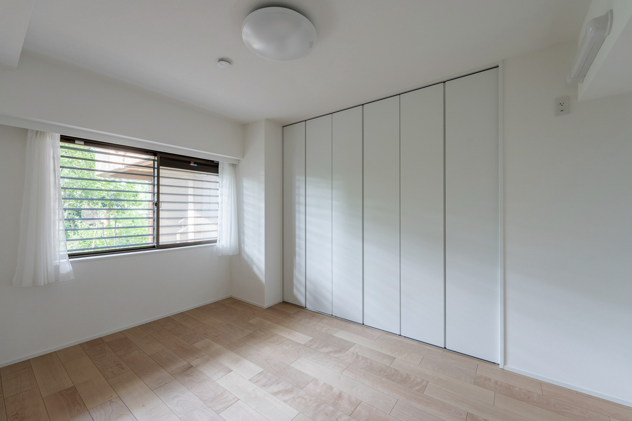
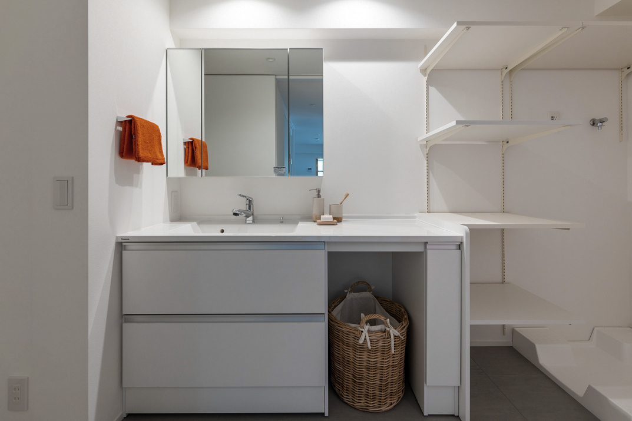
企画・ディレクター|株式会社リビタ
設計監理|SUNN.
施工|株式会社アイコス
専有面積|88.36㎡
竣工|2023.04
専用庭のある住戸のリノベーション。
緑豊かな専用庭に向けてリビングからつながる縁側空間を計画。
ワークスペースをLD・縁側・土間の一部にそれぞれ配置。
生活シーンに応じて居場所を選択できるようにしました。
箱に囲われたワークスペースは自分だけの集中空間を生み出すとともに
豊かな緑の風景を切り取って絵画の額のように見せるデザインとしました。
Renovation of a house with a private garden.
We planned a ENGAWA space that leads from the living room to a private garden with abundant greenery.
The workspaces are arranged in the LD, ENGAWA, and part of the dirt floor.
We made it possible to choose the place to stay according to the life scene.
The workspace surrounded by a box creates a space for your own concentration, and is designed to cut out a rich green landscape and make it look like the frame of a painting.
We planned a ENGAWA space that leads from the living room to a private garden with abundant greenery.
The workspaces are arranged in the LD, ENGAWA, and part of the dirt floor.
We made it possible to choose the place to stay according to the life scene.
The workspace surrounded by a box creates a space for your own concentration, and is designed to cut out a rich green landscape and make it look like the frame of a painting.
