room in hamadayamaⅡ

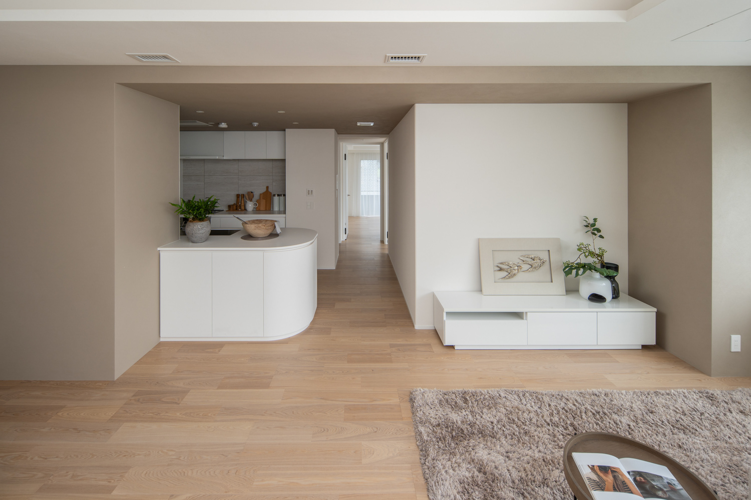

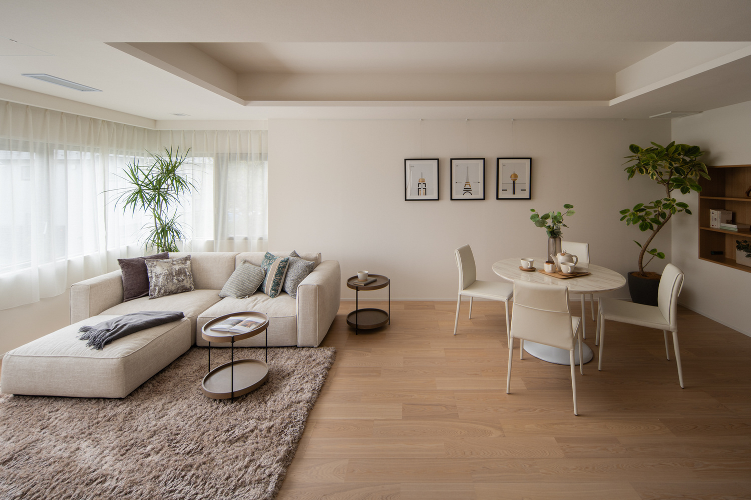
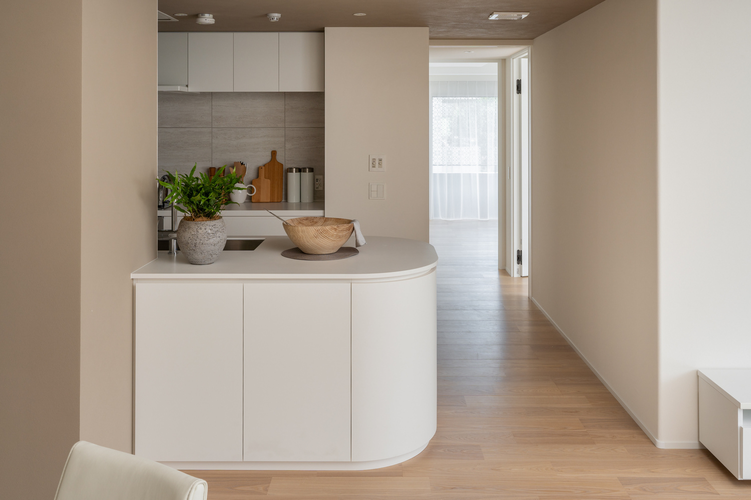
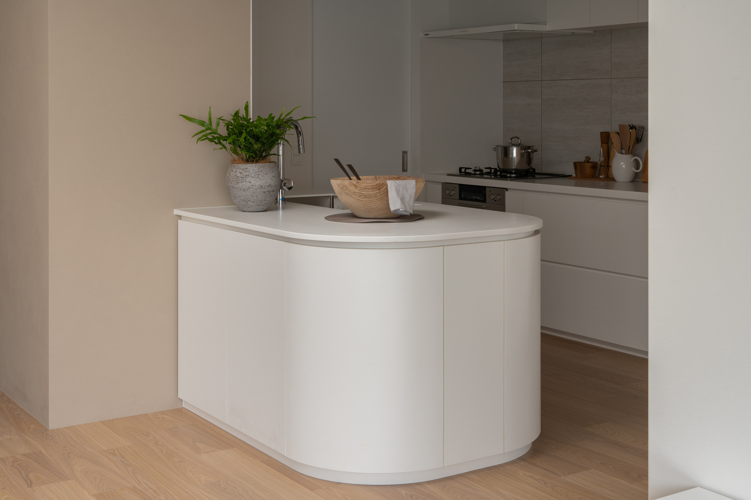
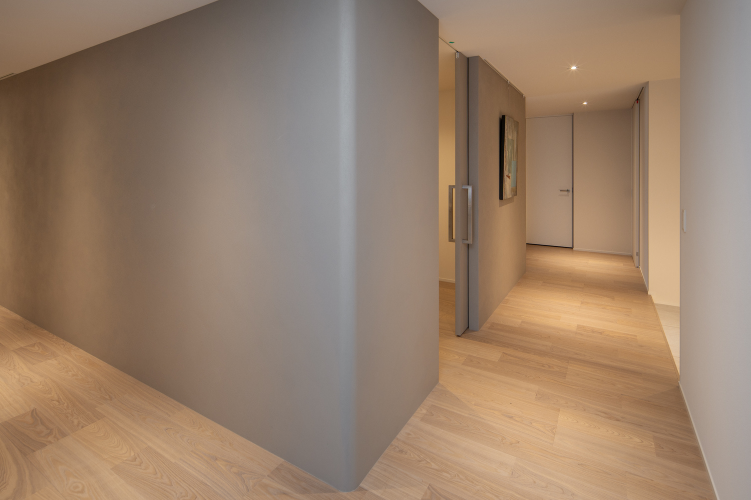
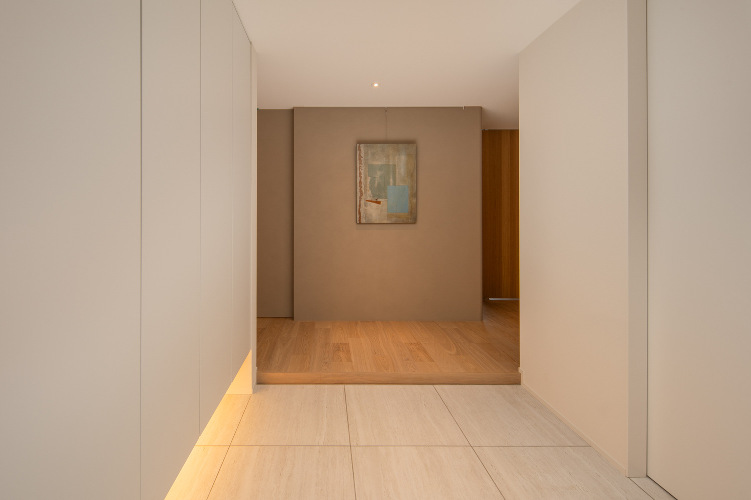
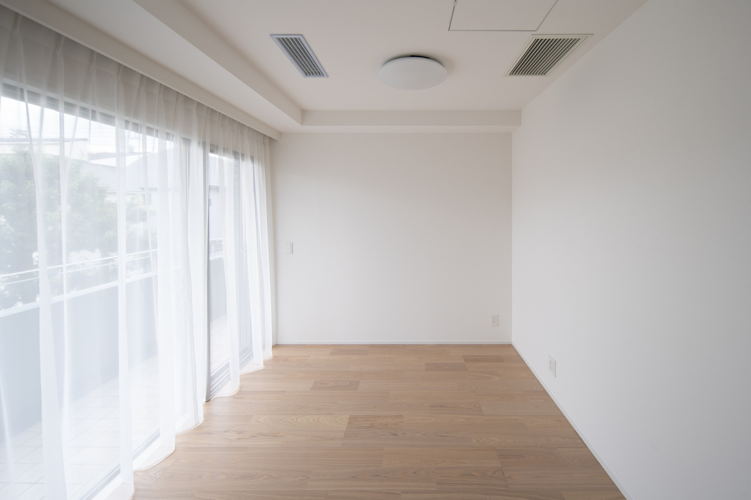
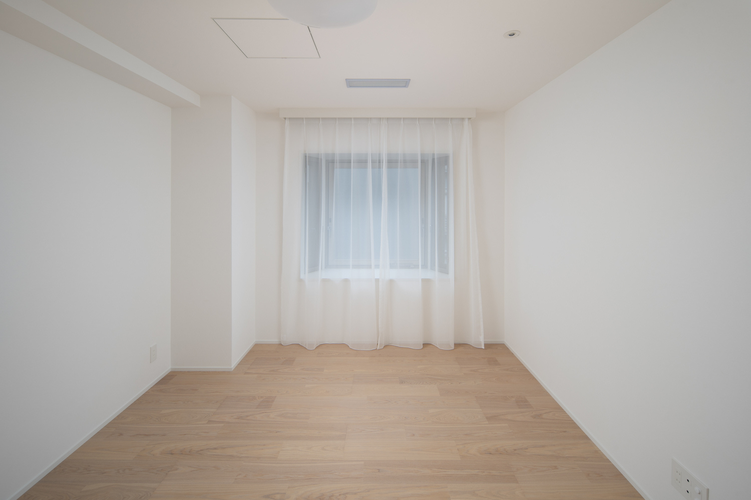
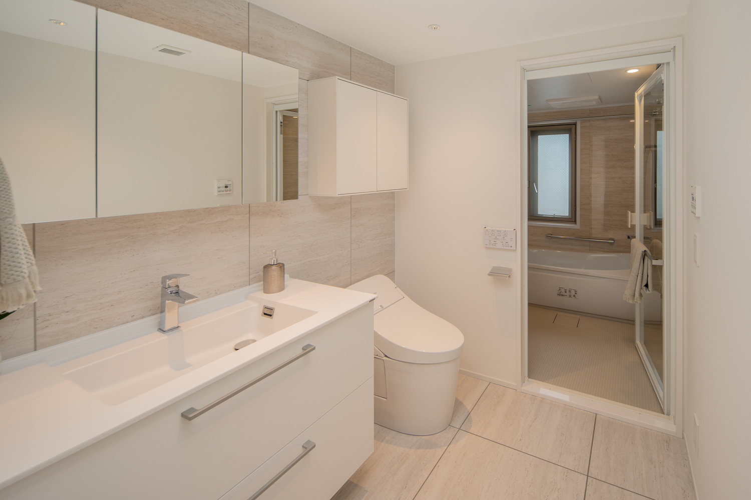
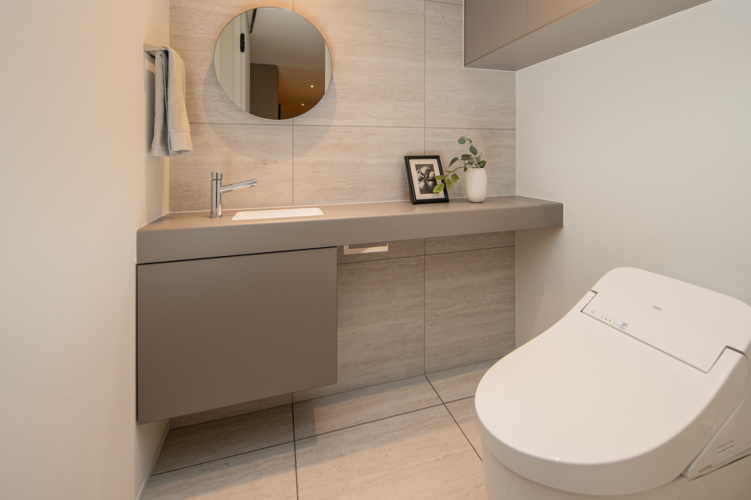
企画・ディレクター|株式会社リビタ
設計監理|SUNN.
施工|株式会社アイコス
専有面積|137.13㎡
竣工|2024.11
室内はベージュやライトグレーなどの明るいカラートーンで統一。
約23畳のリビングダイニングはL字型の窓から南東・南西の2方向の光が差し込むあたかかな空間です。
また床暖房を完備し、寒い季節でも快適に過ごすことができます。
室内はキッチンを中心にプランニングし、毎日を過ごしやすいように間取りを整えました。
リビングからキッチン、廊下への回遊動線もスムーズです。
また、塗装やタイルでアクセントを加え、キッチンカウンター部分の曲線が空間に柔らかな印象を与えます。
主寝室のWICの他、季節家電などを収納できる納戸(約2.5畳)、玄関をすっきりと保てるシューズインクローク(約2.3畳)、
飲料水や食材、生活用品などの置き場としても便利なパントリー(約2.4畳)があり、暮らし方に合わせた大型収納を各所に配置しております。
またユーティリティスペースは窓付きで心地よい風通しがあり、洗濯物を干す空間としても活用できます。
物件販売ページはこちら
The interior is unified in light color tones such as beige and light gray.
The living/dining room is about 23 tatami mats in size, and is a warm space with light coming in from two directions, southeast and southwest, through an L-shaped window.
It is also equipped with underfloor heating, so you can spend your time comfortably even in the cold season.
The interior was planned around the kitchen, and the layout was arranged to make it easy to spend your days.
There is also a smooth flow of traffic from the living room to the kitchen and hallway.
In addition, accents are added with paint and tiles, and the curves of the kitchen counter give the space a soft impression.
In addition to the walk-in closet in the master bedroom, there is a storeroom (about 2.5 tatami mats) where seasonal appliances can be stored, a shoe closet (about 2.3 tatami mats) that keeps the entrance neat, and a pantry (about 2.4 tatami mats) that is convenient for storing drinking water, food, and daily necessities, and large storage spaces are placed in various places to suit your lifestyle.
The utility space has a window for comfortable ventilation and can also be used as a space to hang laundry.
The living/dining room is about 23 tatami mats in size, and is a warm space with light coming in from two directions, southeast and southwest, through an L-shaped window.
It is also equipped with underfloor heating, so you can spend your time comfortably even in the cold season.
The interior was planned around the kitchen, and the layout was arranged to make it easy to spend your days.
There is also a smooth flow of traffic from the living room to the kitchen and hallway.
In addition, accents are added with paint and tiles, and the curves of the kitchen counter give the space a soft impression.
In addition to the walk-in closet in the master bedroom, there is a storeroom (about 2.5 tatami mats) where seasonal appliances can be stored, a shoe closet (about 2.3 tatami mats) that keeps the entrance neat, and a pantry (about 2.4 tatami mats) that is convenient for storing drinking water, food, and daily necessities, and large storage spaces are placed in various places to suit your lifestyle.
The utility space has a window for comfortable ventilation and can also be used as a space to hang laundry.
Click here for property sales page
