room in hamadayama Ⅲ
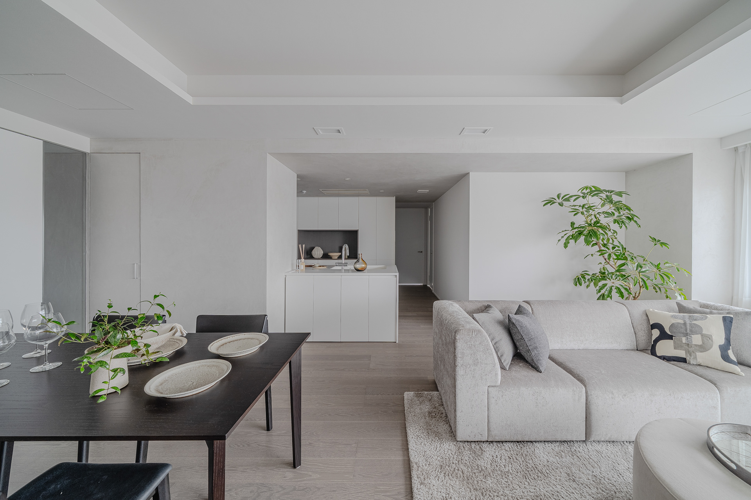
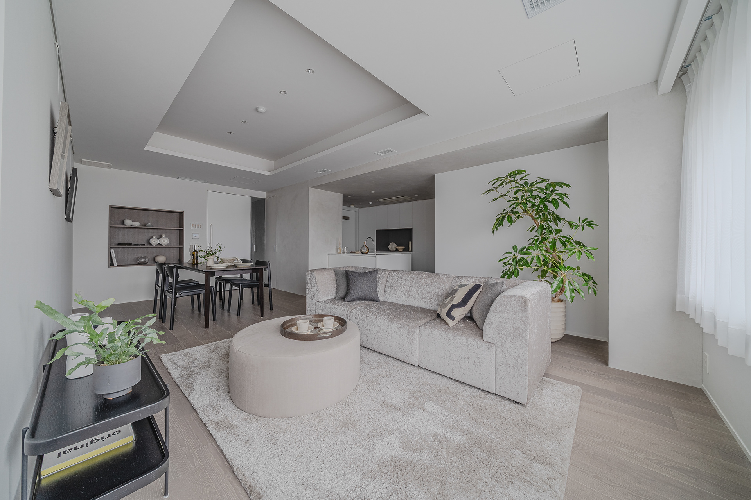
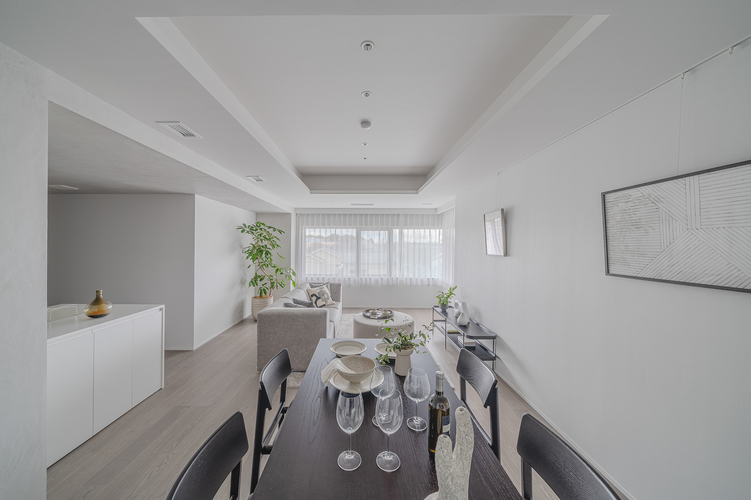
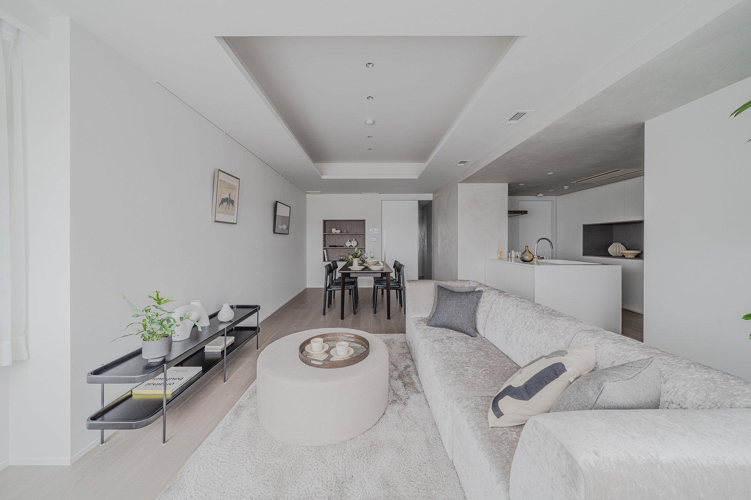
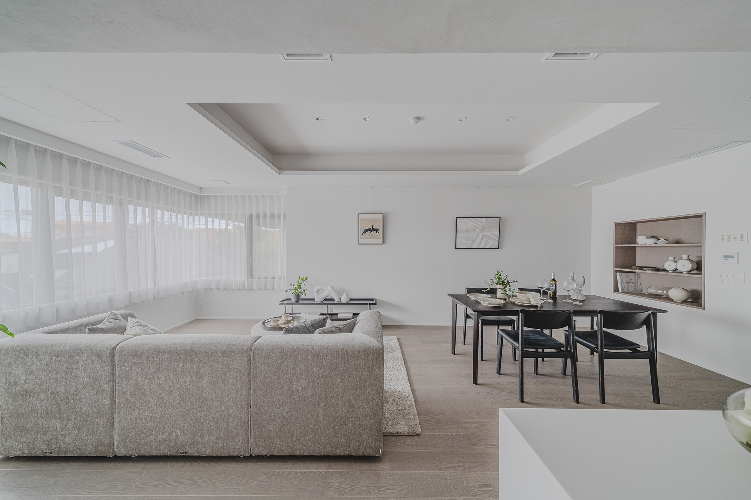
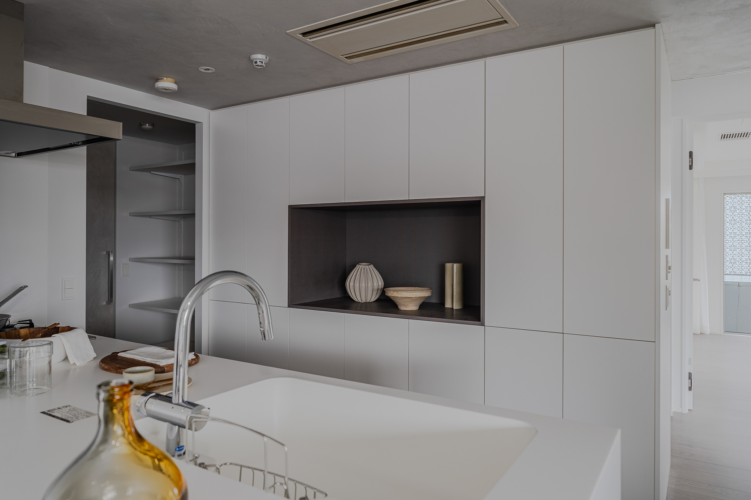
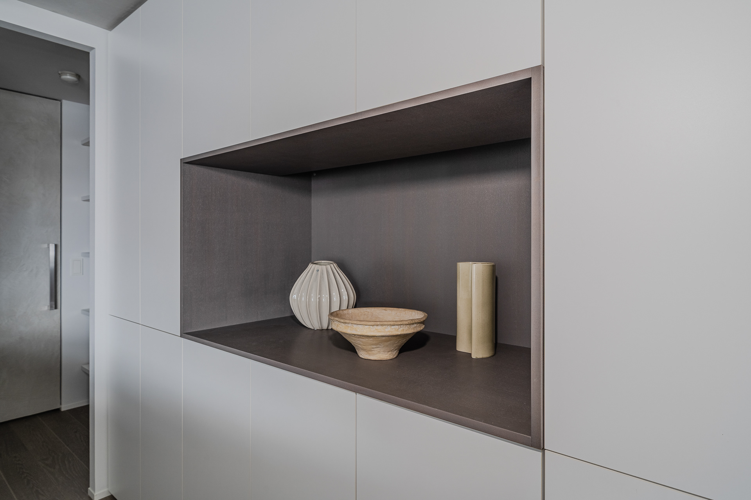
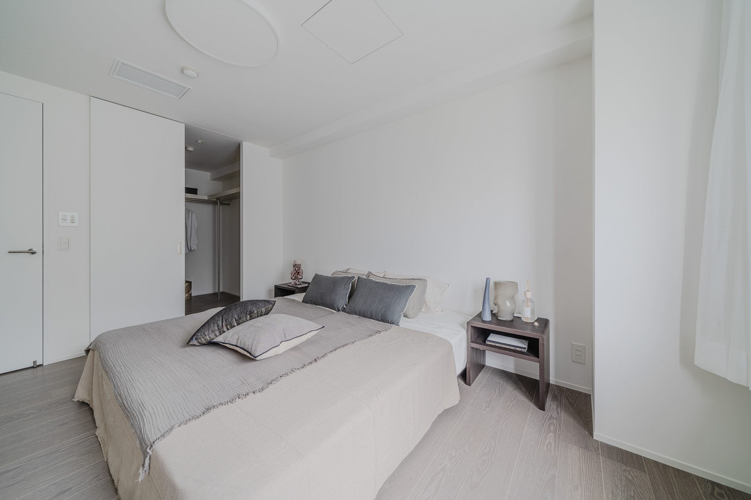
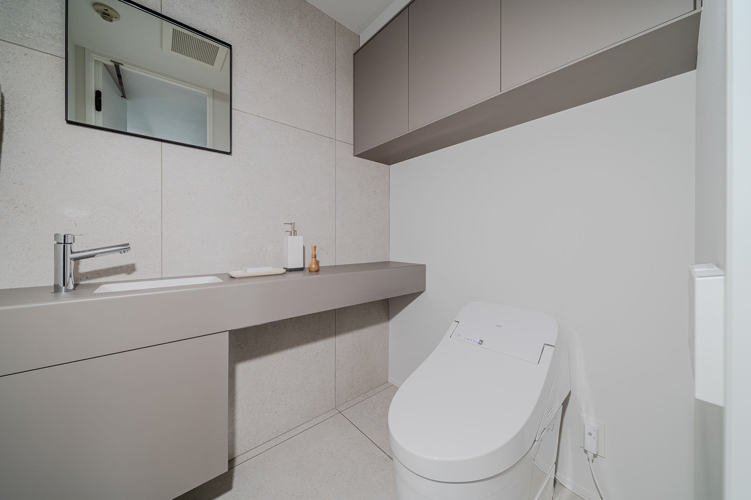
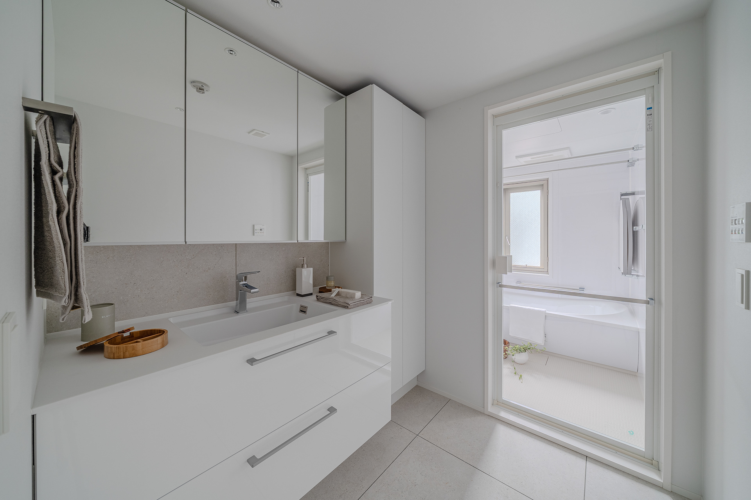
企画・ディレクター|株式会社リビタ
設計監理|SUNN.
施工|株式会社アイコス
専有面積|137.13㎡
竣工|2025.06
撮影|株式会社リビタ
マンションの住戸1室の再販リノベーション。
3階・南東角部屋に位置する約130平米のゆとりある住まいです。
室内はシックで落ち着いた色調で統一。
廊下からリビングダイニング、キッチンにかけては明るいグレーの心地よい質感のアクセントウォールを設え、上質な空間に仕上げました。
間取りは3LDK。キッチンを中心とした効率的な家事動線で、毎日を過ごしやすいように間取りを整えました。
各洋室も十分なゆとりがあり、主寝室のウォークインクローゼットのほか、
玄関のシューズインクローゼットやストレージ、キッチン横のパントリーなど十分な収納力を確保しました。
物件販売ページはこちら
This is a resale renovation of one apartment in an apartment building.
Located on the third floor on the southeast corner, this spacious home measures approximately 130 square meters.
The interior is decorated in a chic, subdued color scheme.
A pleasant light gray accent wall runs from the hallway to the living/dining room and kitchen, creating a high-quality space.
The floor plan is a 3LDK.
The layout has been designed to make daily life easier, with an efficient workflow centered around the kitchen.
Each Western-style room is spacious, and there is ample storage space, including a walk-in closet in the master bedroom, a shoe closet and storage space in the entrance hall, and a pantry next to the kitchen.
Located on the third floor on the southeast corner, this spacious home measures approximately 130 square meters.
The interior is decorated in a chic, subdued color scheme.
A pleasant light gray accent wall runs from the hallway to the living/dining room and kitchen, creating a high-quality space.
The floor plan is a 3LDK.
The layout has been designed to make daily life easier, with an efficient workflow centered around the kitchen.
Each Western-style room is spacious, and there is ample storage space, including a walk-in closet in the master bedroom, a shoe closet and storage space in the entrance hall, and a pantry next to the kitchen.
Click here for property sales page
