room in himonya Ⅰ
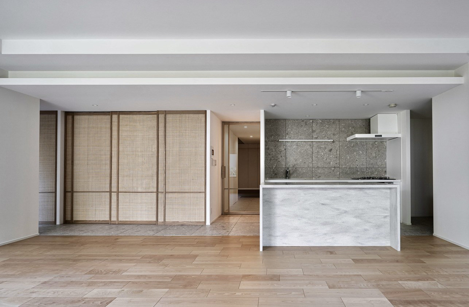
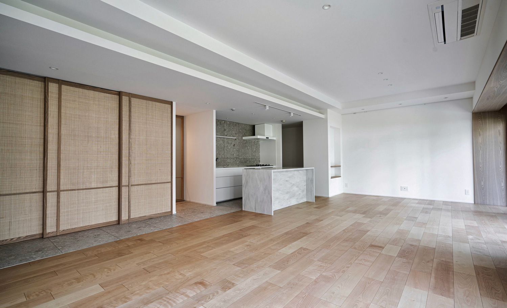
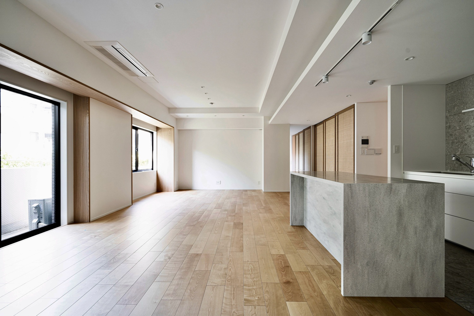
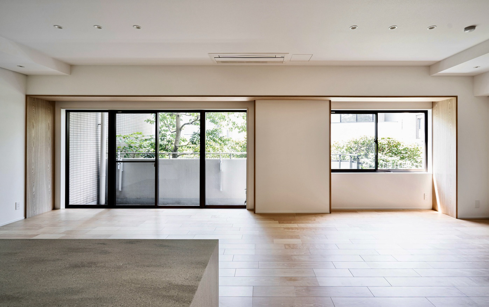
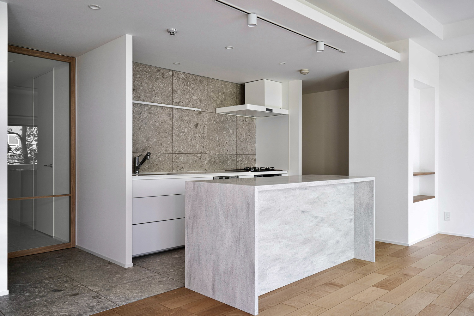
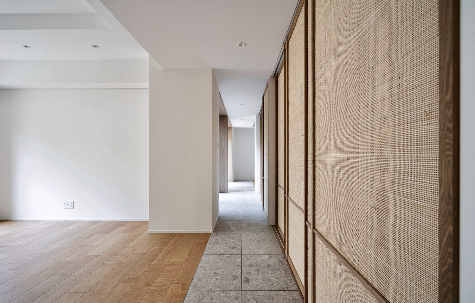
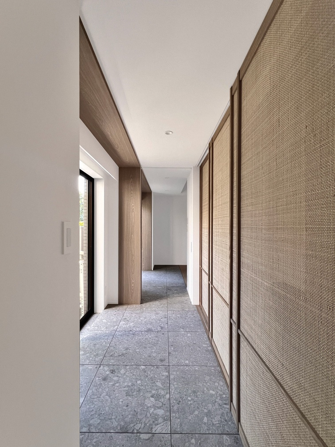
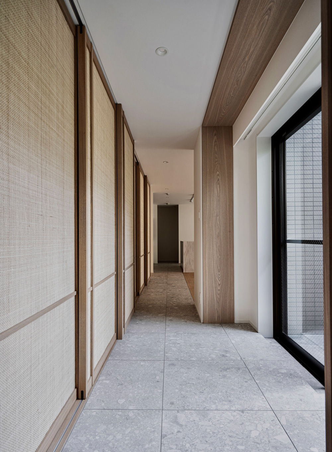
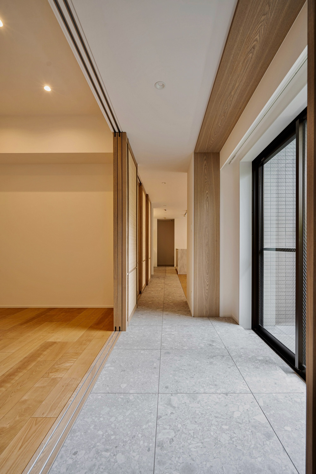
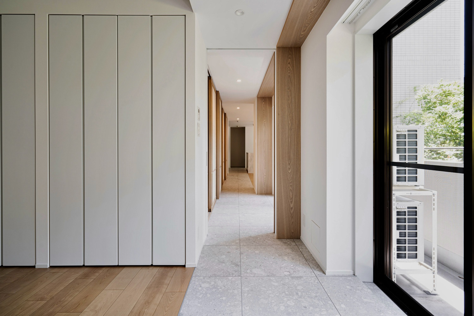
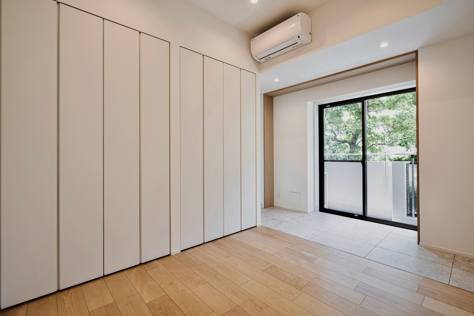
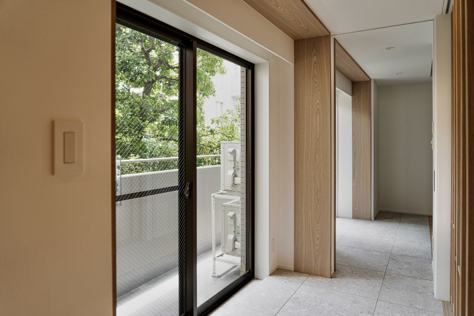
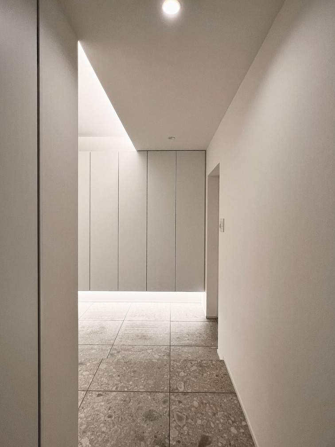
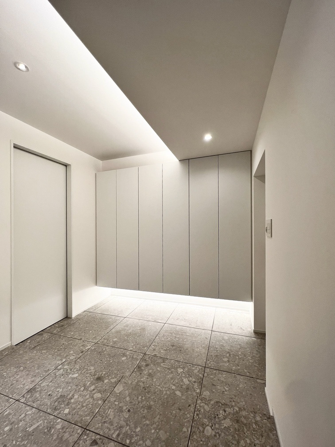
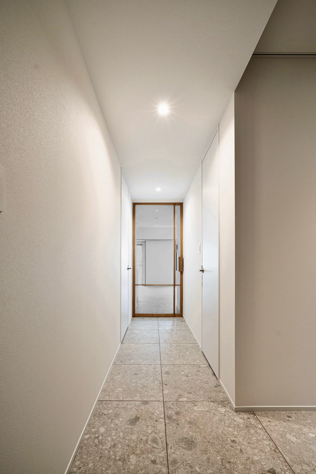
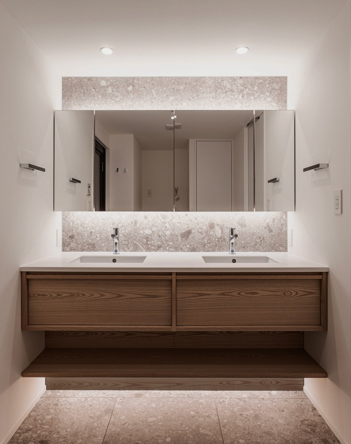
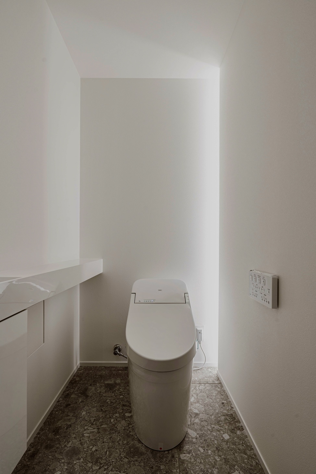
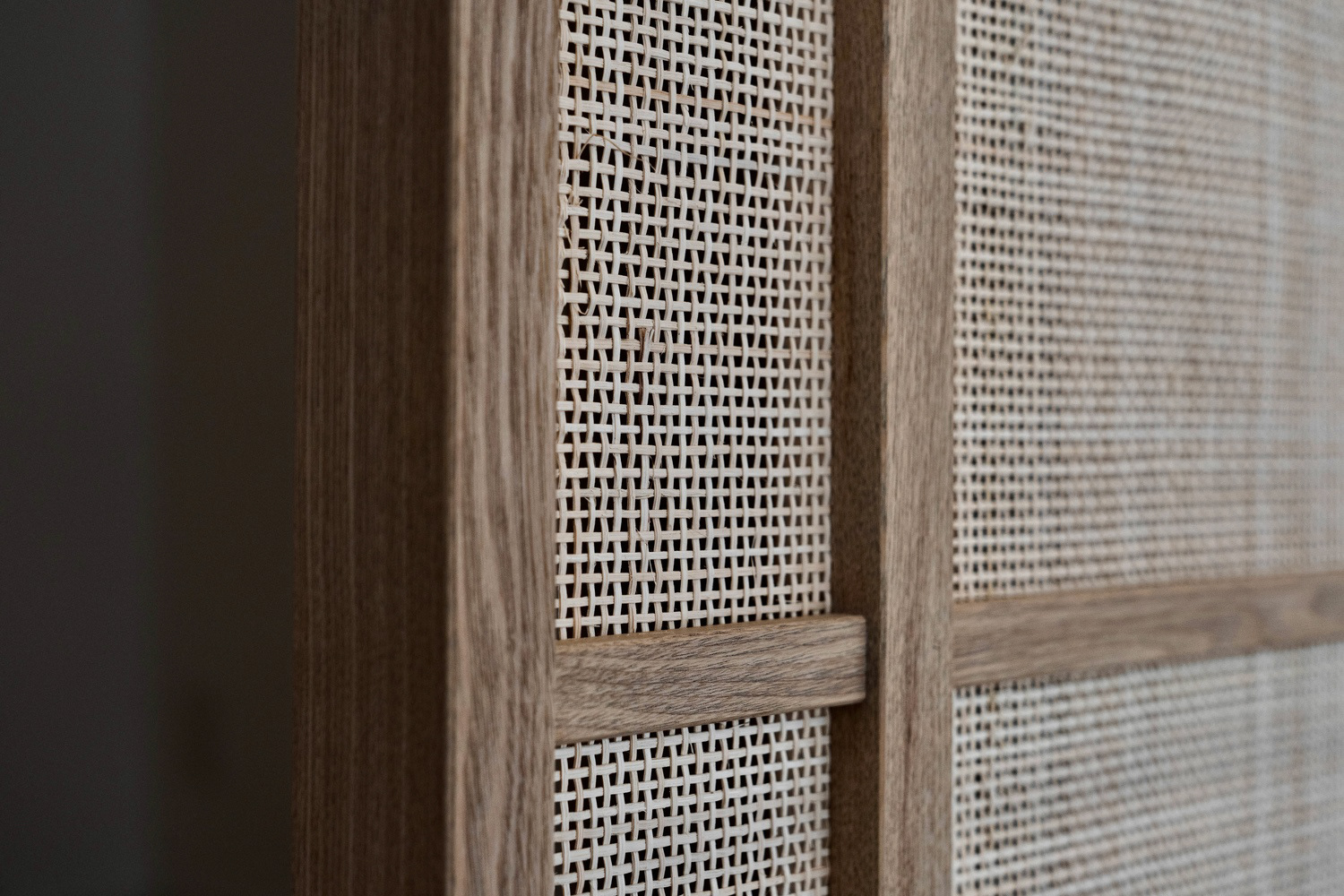
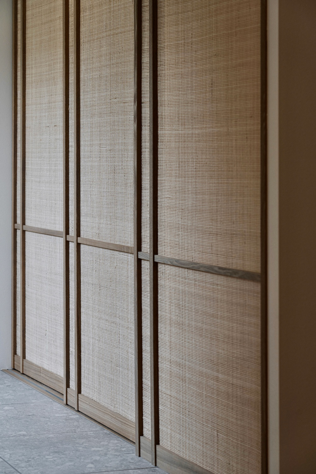
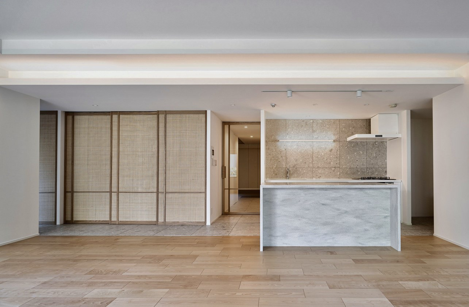
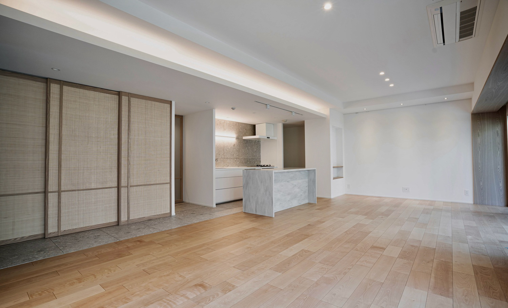
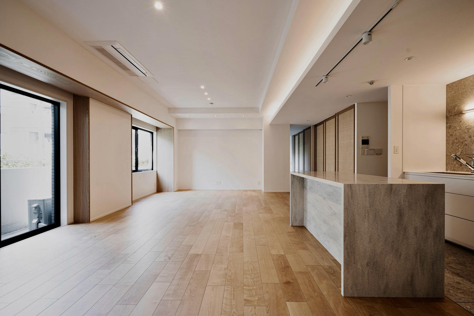
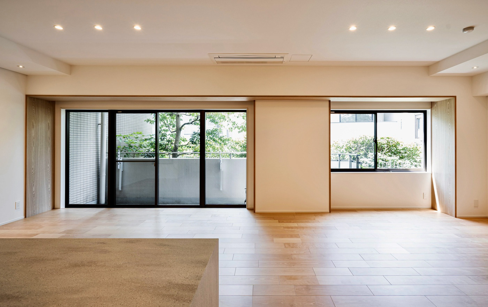
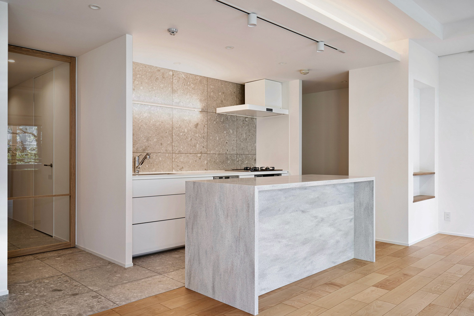
事業主|株式会社M&Hアセットマネジメント
設計監理|SUNN.
施工|株式会社テクノワーク
造作建具製作・造作家具製作|株式会社New Classic
専有面積|111.24㎡
竣工|2023.06
桜並木と生垣の緑が豊かな南面に対してワイドスパンで面した約111㎡の住戸の再販リノベーション。
その既存躯体の特徴を生かし、
ワイドなLDKとそこからつながる縁側を南面に配置、3つの寝室へは縁側を通ってアプローチする平面計画としました。
面積の大きな住戸にありがちな、単純な廊下が長くなってまうことを避け、
自然豊かな外部空間と接点をもつ内部空間が大きくなるように計画しました。
物件の販売ホームページはこちら
Resale renovation of a residential unit of about 111 ㎡ with a wide span facing the south side where the greenery of cherry blossom trees and hedges is rich.
Taking advantage of the features of the existing frame, the wide LDK and the ENGAWA connected to it are placed on the south side, and the three bedrooms are approached through the ENGAWA.
We planned to avoid long simple corridors, which tend to be common in large-area dwelling units, and to increase the internal space, which is in contact with the natural-rich external space.
Taking advantage of the features of the existing frame, the wide LDK and the ENGAWA connected to it are placed on the south side, and the three bedrooms are approached through the ENGAWA.
We planned to avoid long simple corridors, which tend to be common in large-area dwelling units, and to increase the internal space, which is in contact with the natural-rich external space.
Click here for property sales website
