room in himonya Ⅱ
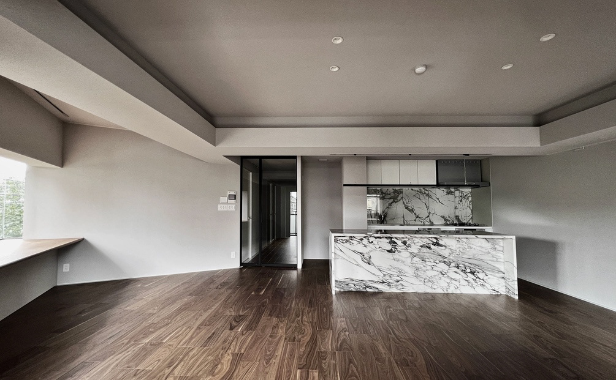
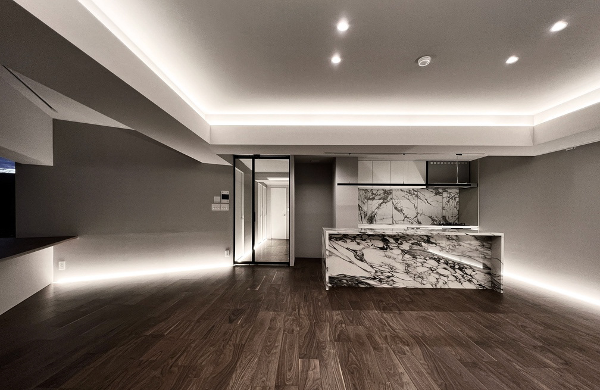
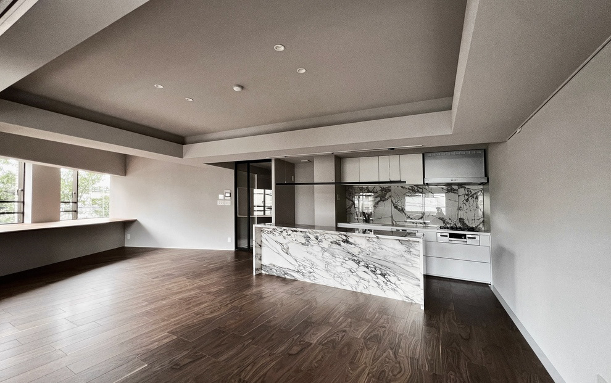
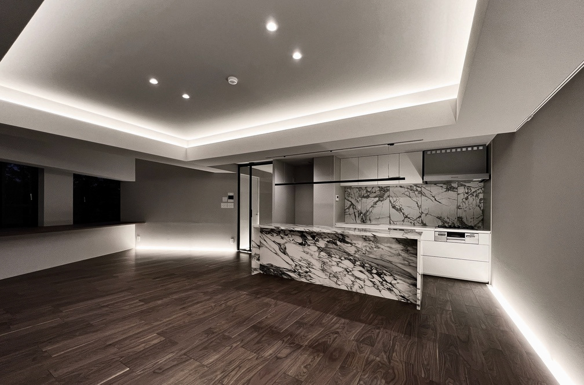
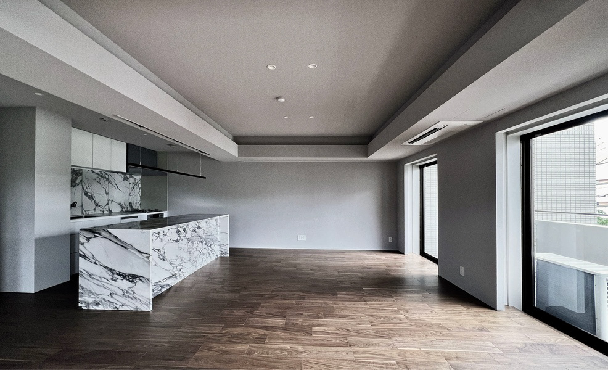
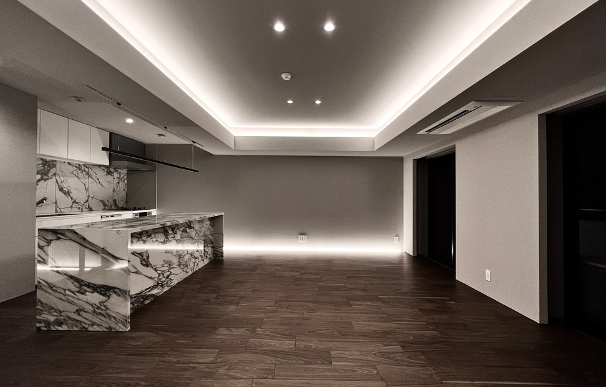

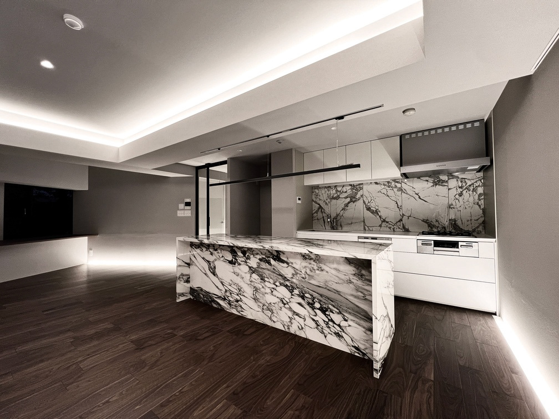
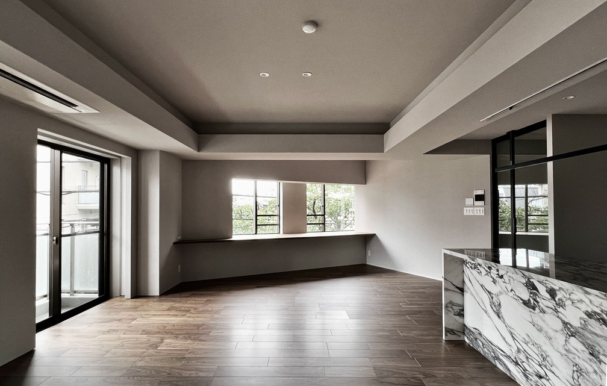
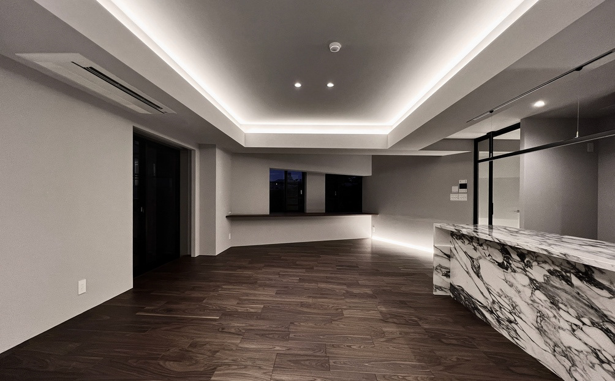
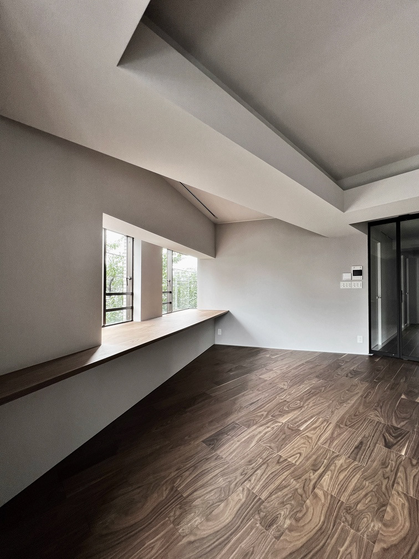
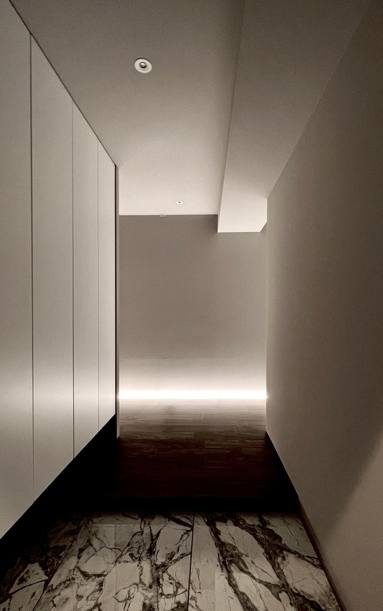
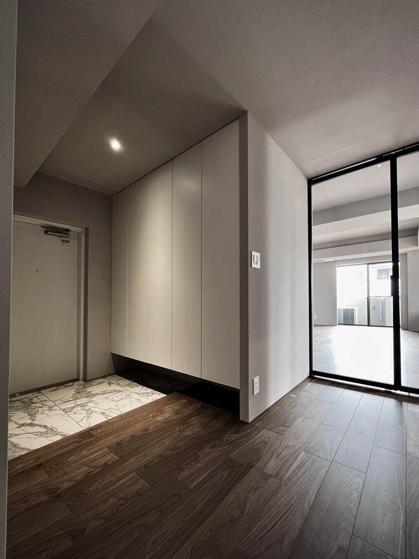
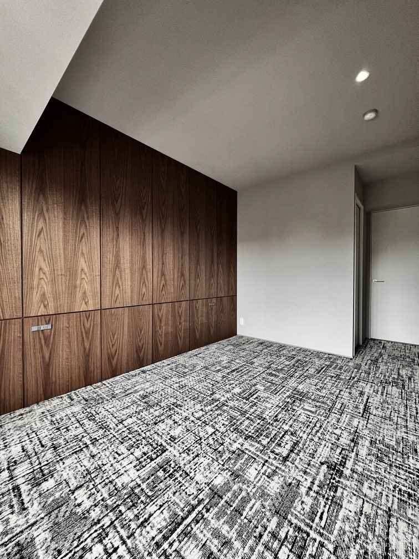
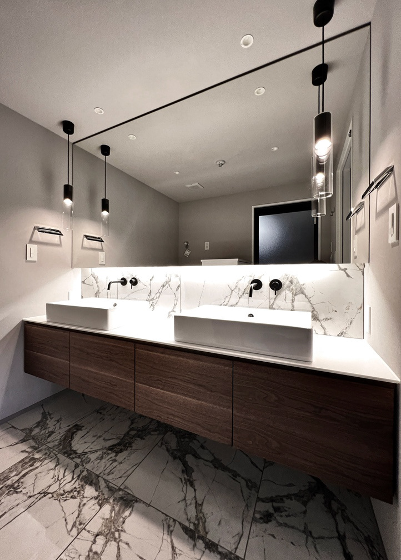
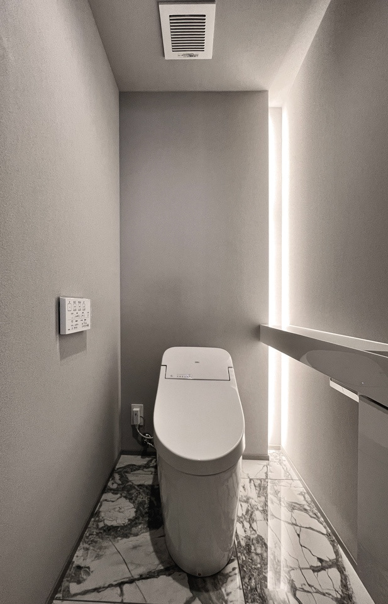
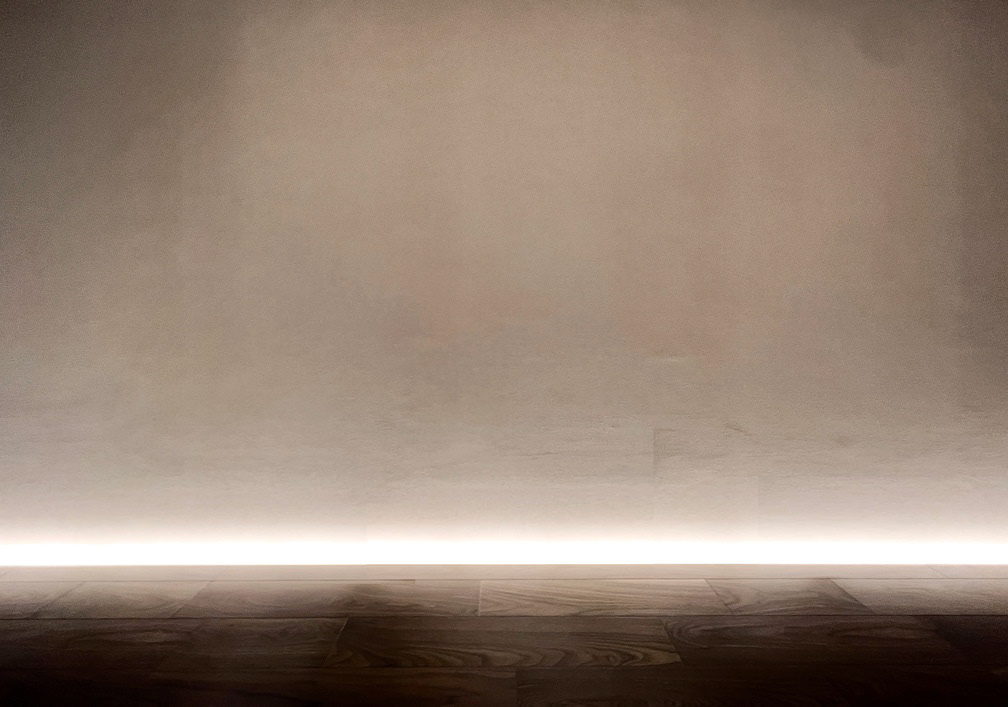
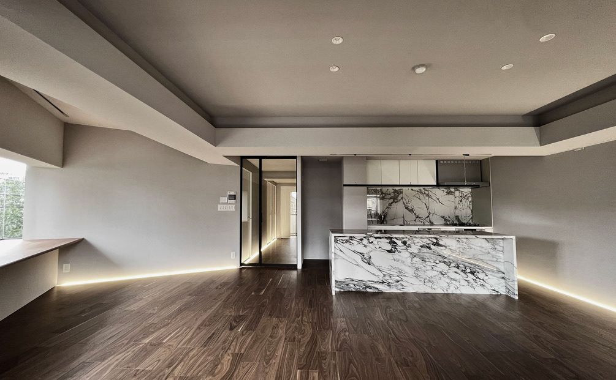
事業主|株式会社M&Hアセットマネジメント
設計監理|SUNN.
施工|株式会社テクノワーク
造作家具製作|株式会社New Classic
撮影|SUNN.
専有面積|93.66㎡
竣工|2023.07
台形の平面形状の約93㎡の住戸の再販リノベーション。
既存躯体は大きな梁の架構が特徴的で、梁下の低さを感じさせないプランニングが求められました。
そこで、梁を生かした間接照明で空間を演出することを前提にリビング・ダイニングの配置を決定。
また、壁面沿いの足元にもライン照明を配置することで、目線を足元にも向けるように工夫しました。
足元のライン照明は玄関正面の廊下からリビング・ダイニングへとつながるように計画し、
ホテルライクな非日常性を感じられるような空間としました。
物件の販売ホームページはこちら
Resale renovation of a dwelling unit of about 93 square meters with a trapezoidal shape.
The existing building frame is characterized by large beams, and planning was required to avoid the feeling of lowness under the beams.
Therefore, we decided on the layout of the living and dining rooms on the premise of directing the space with indirect lighting that makes use of the beams.
In addition, by placing line lighting along the wall at the feet, we devised a way to direct the eyes to the feet.
The line lighting at the feet is planned to lead from the hallway in front of the entrance to the living/dining room, creating a hotel-like space where you can feel the extraordinary.
The existing building frame is characterized by large beams, and planning was required to avoid the feeling of lowness under the beams.
Therefore, we decided on the layout of the living and dining rooms on the premise of directing the space with indirect lighting that makes use of the beams.
In addition, by placing line lighting along the wall at the feet, we devised a way to direct the eyes to the feet.
The line lighting at the feet is planned to lead from the hallway in front of the entrance to the living/dining room, creating a hotel-like space where you can feel the extraordinary.
Click here for property sales website
