room in koishikawa

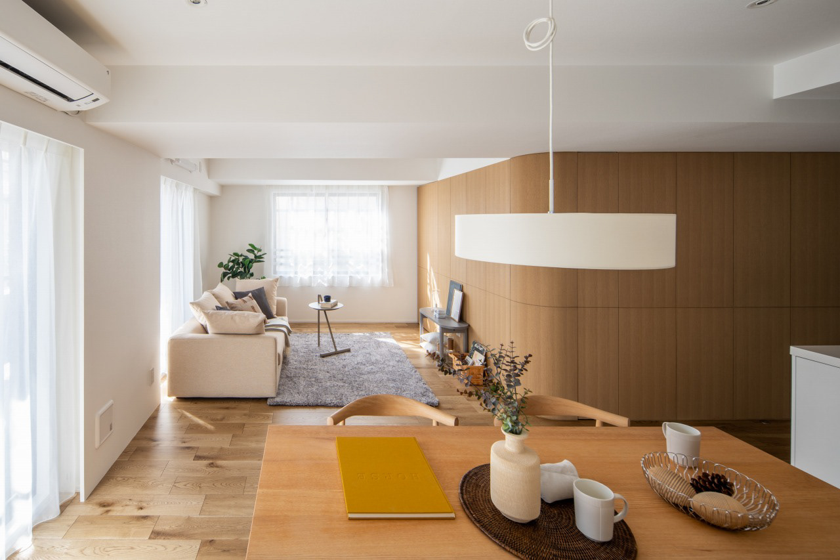
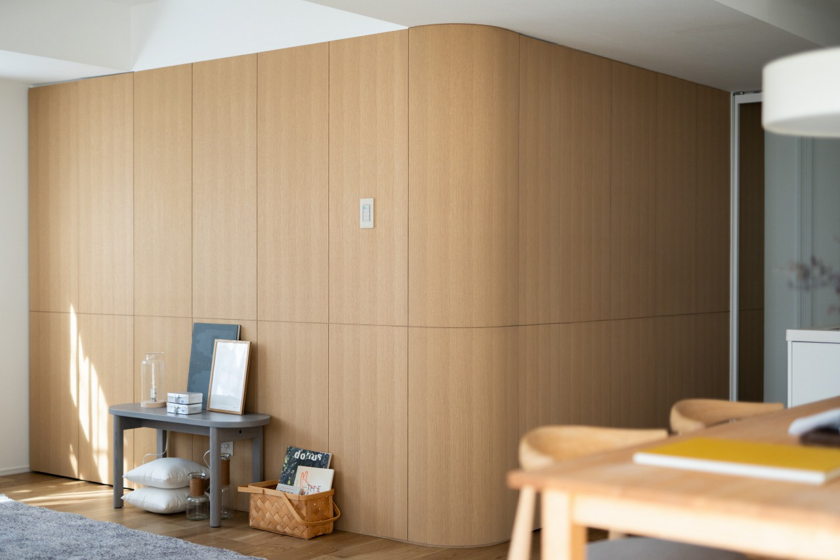

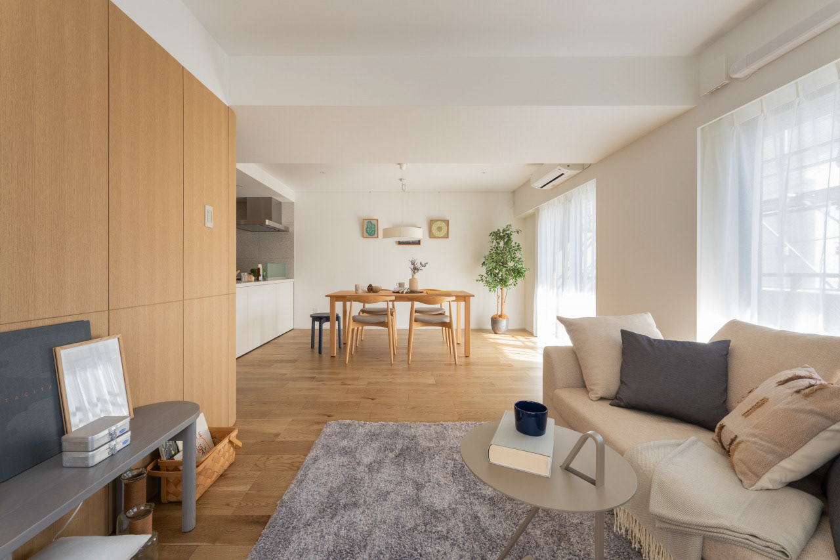
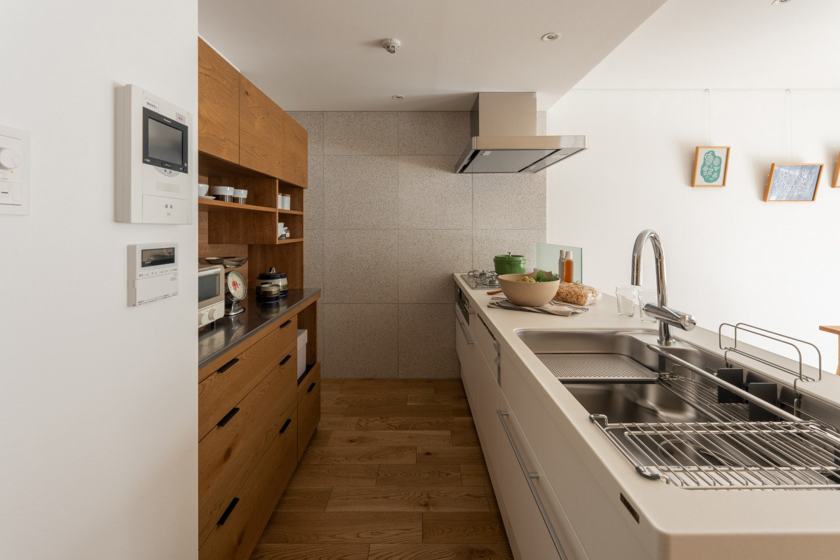
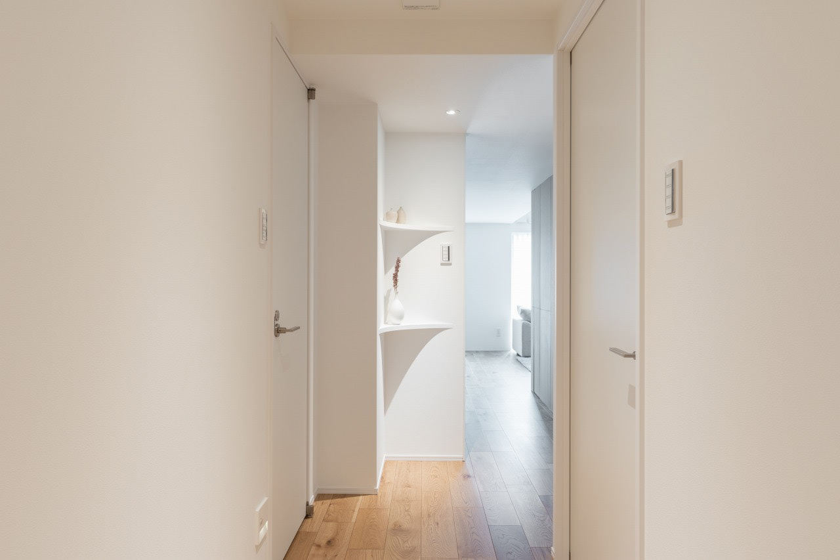
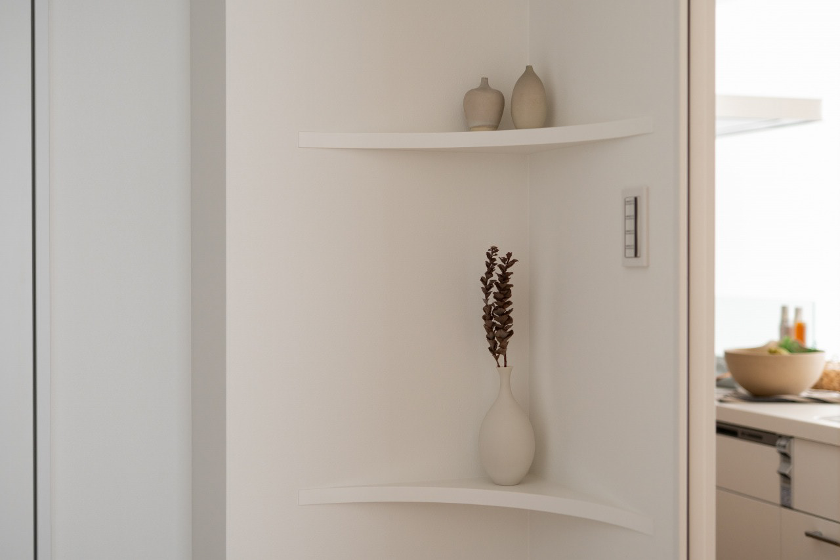
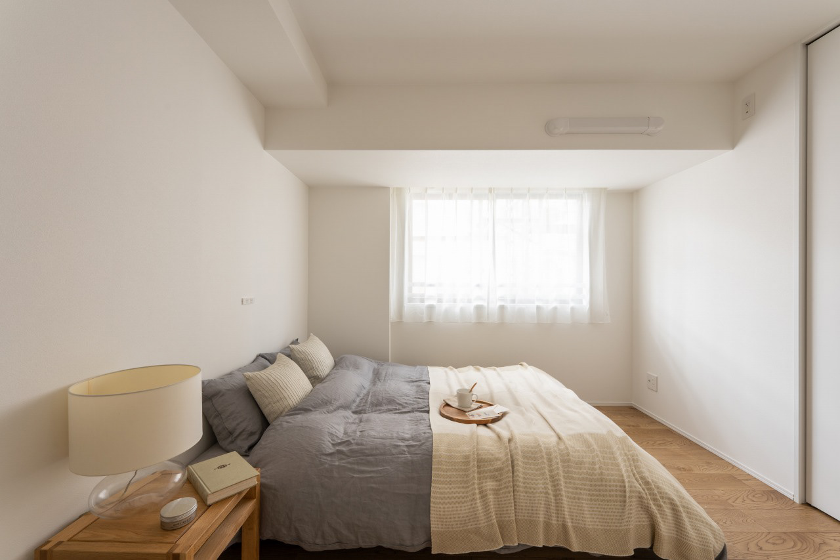
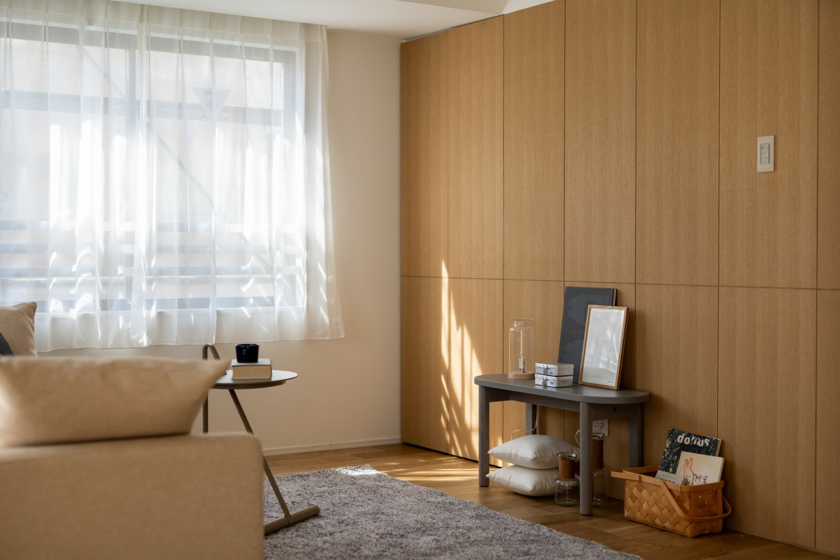
企画・ディレクター|株式会社リビタ
設計監理|SUNN.
施工|東成工業株式会社
専有面積|68.60㎡
竣工|2025.01
元々3LDKだった間取りを2LDKに変更することで、ゆとりある空間を創出しました。
リビングダイニングの壁面には、廊下の飾り棚からの視線の流れをつなぐ、曲線を描く木のパネルをあしらい、
温かい表情とやわらかい木のぬくもりを感じられる空間としました。
パネルの一部は収納の扉になっており、機能性も兼ね備えています。
物件販売ページはこちら
By changing the original 3LDK floor plan to 2LDK, we created a spacious space.
The walls of the living/dining room are decorated with curved wooden panels that connect the line of sight from the decorative shelf in the hallway,
creating a space with a warm expression and the soft warmth of wood.
Part of the panel serves as a storage door, making it functional as well.
The walls of the living/dining room are decorated with curved wooden panels that connect the line of sight from the decorative shelf in the hallway,
creating a space with a warm expression and the soft warmth of wood.
Part of the panel serves as a storage door, making it functional as well.
Click here for property sales page
