room in komazawa
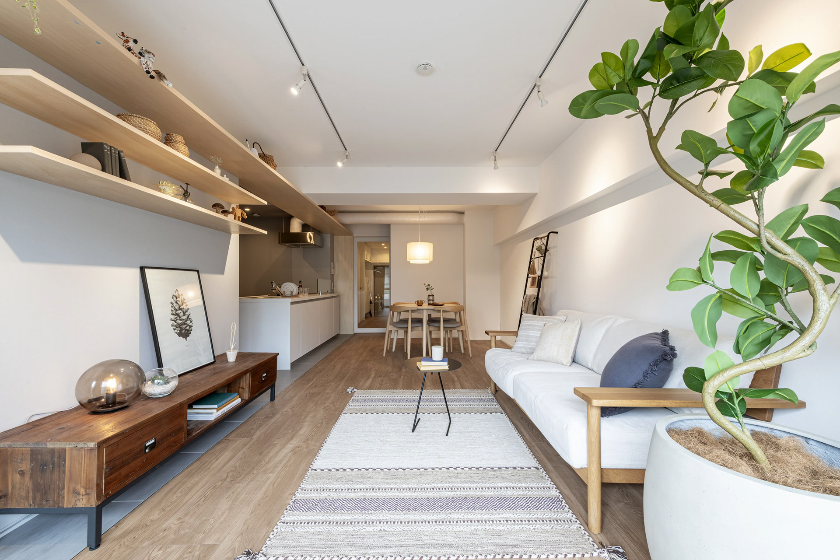
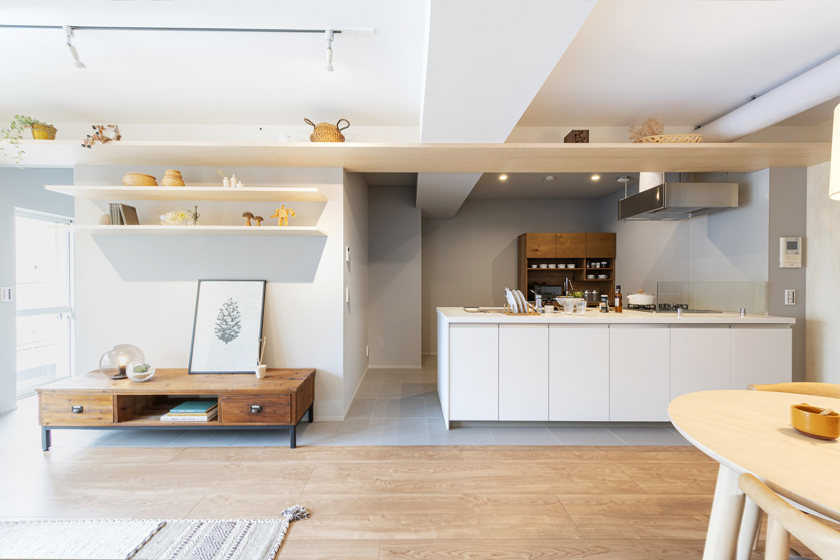
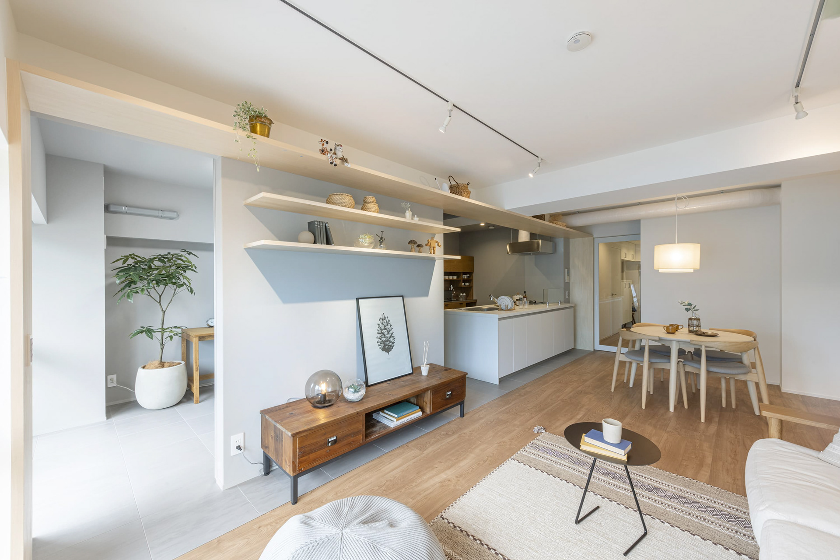
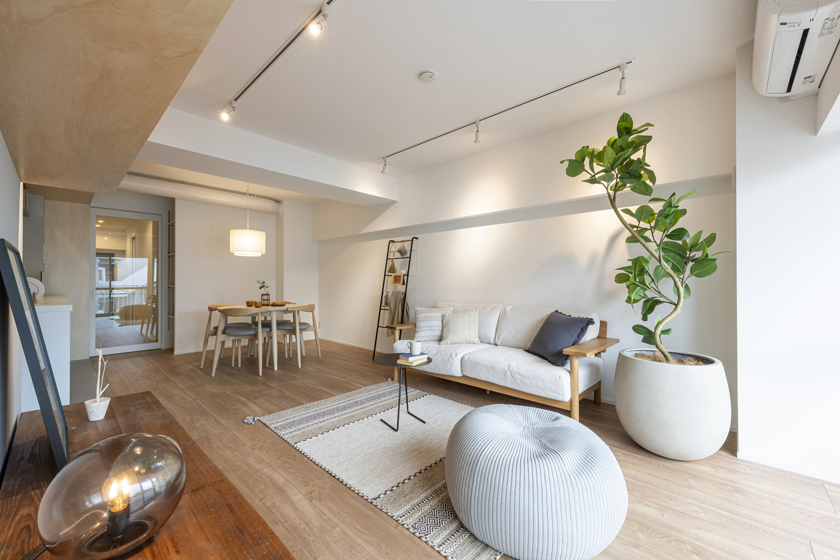
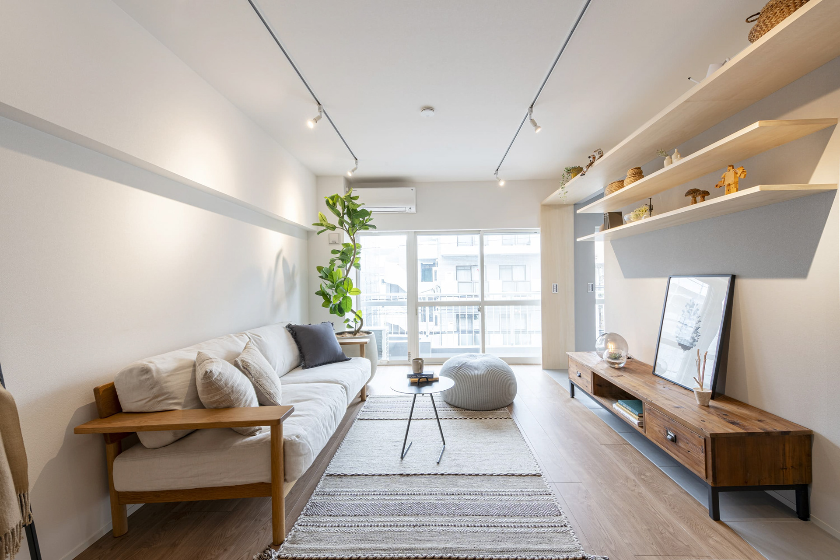
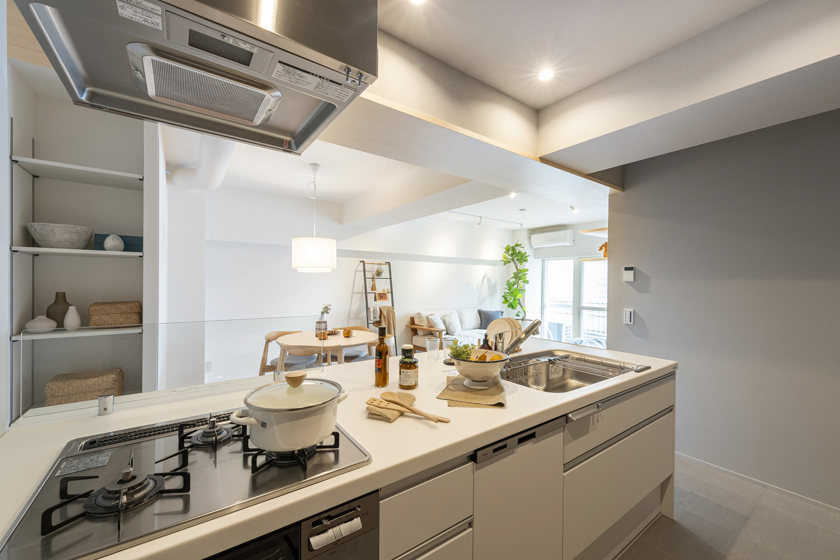
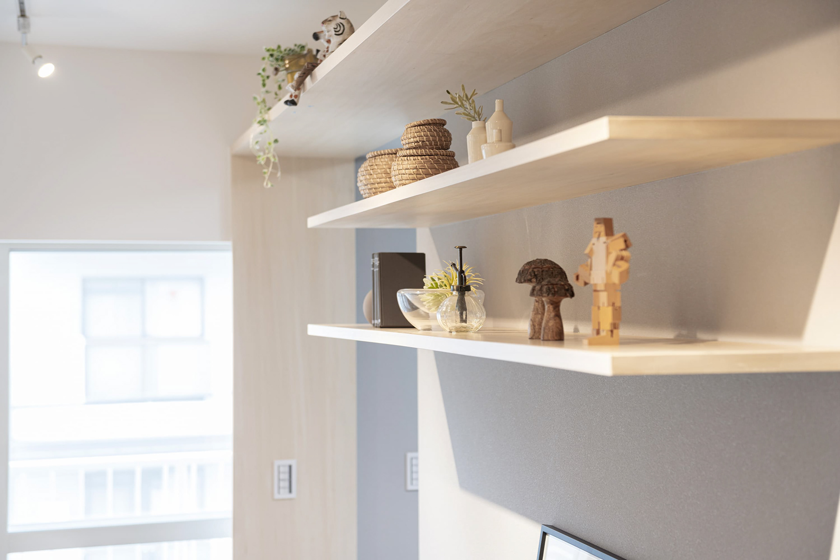
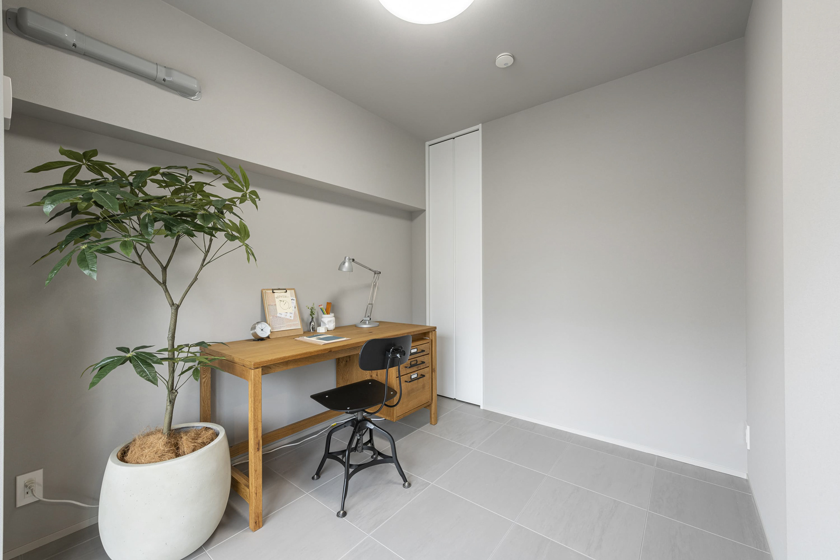
企画・ディレクター|株式会社リビタ
設計監理|SUNN.
施工|株式会社栗原工務店
専有面積|70.80㎡
竣工|2024.03
自然豊かで落ち着きのある街、世田谷区駒沢にたつマンション1室のリノベーション。
本マンションは、花台(植木鉢やプランターをのせるスペース)のある広々としたバルコニーが特徴的で、公園や緑道、戸建て住宅の庭先の緑が
つなぐ街並みに調和しています。
その特徴を室内にも取り込み、自然のぬくもりを感じるアイテムとして、木のフレームをリビングの入口から窓側までぐるりと設え、
木製棚を設置しました。
日用品や小物・観葉植物などを思い思いにディスプレイすることができます。
木のフレームの奥にはオープンタイプのキッチンスペースを配置。
フレームで覆うことで壁面一面のフォーカルポイントとなり、家族とコミュニケーションをとりながら、広いスペースで気持ちよくお料理が
することできます。3口コンロと食洗器を備え、収納力も十分です。
物件販売ページはこちら
This is a renovation of one apartment room in Komazawa, Setagaya Ward, a peaceful town rich in nature.
This apartment is characterized by a spacious balcony with a flower stand (a space to place flower pots and planters), and it blends in with
the streetscape that is connected by parks, greenways, and greenery in the gardens of detached houses.
This feature has been brought inside the room as well, with a wooden frame that runs all the way from the entrance to the living room to the
window,and wooden shelves installed as items that give a sense of natural warmth.
Everyday items, accessories, ornamental plants and more can be displayed as you like.
An open-type kitchen space is located behind the wooden frame.
Covering it with the frame creates a focal point of the entire wall, allowing you to cook comfortably in the spacious space while communicating
with your family.
The apartment is equipped with a three-burner stove and dishwasher, and has ample storage space.
Click here for property sales page
