room in meguro-mita
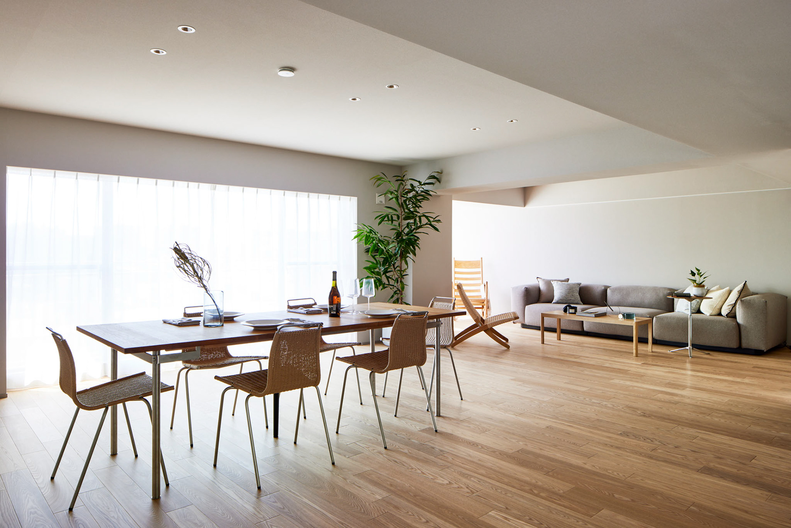
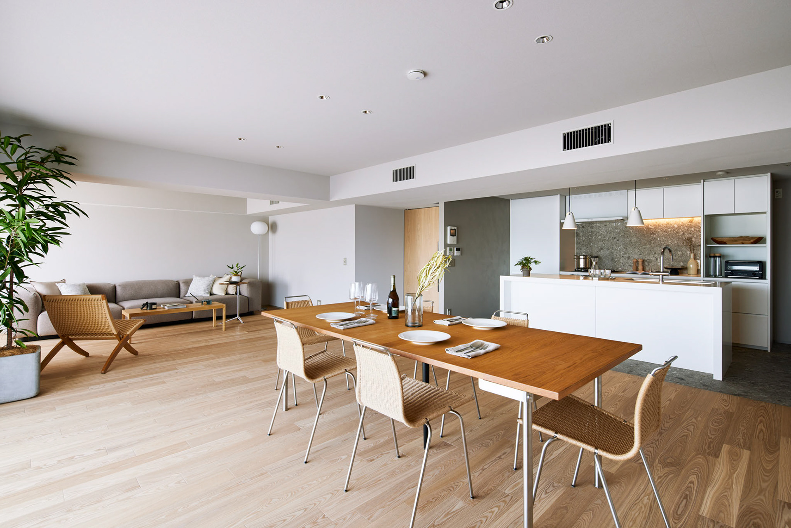
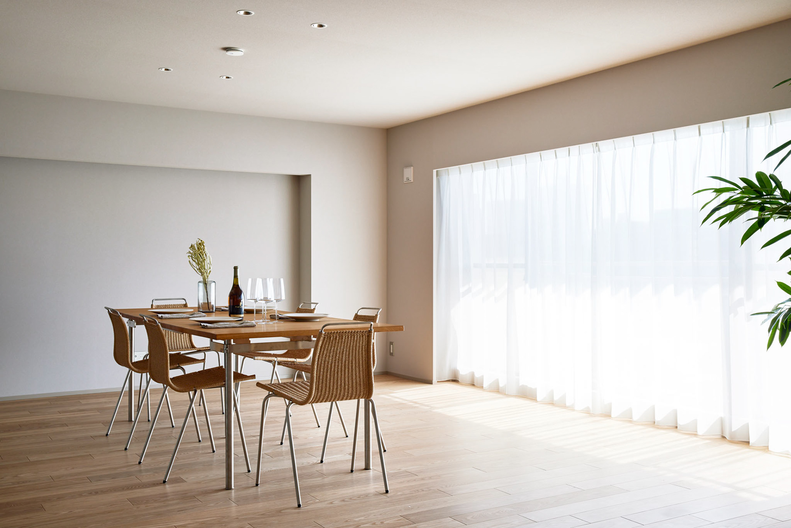
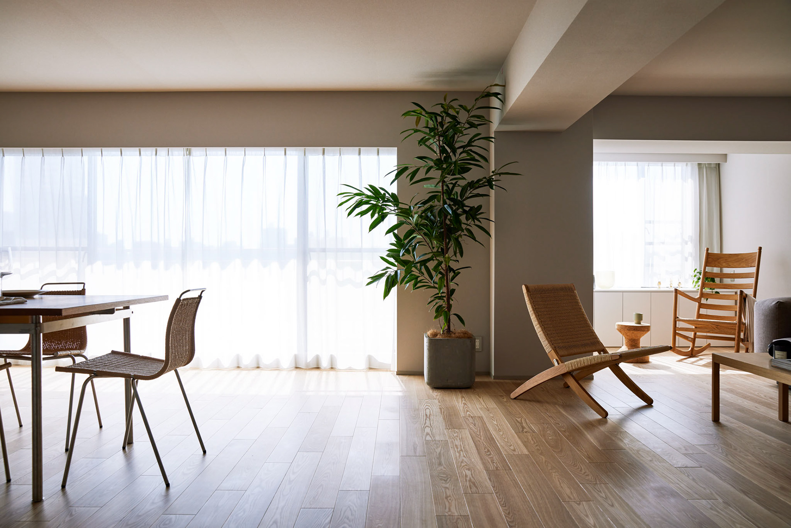
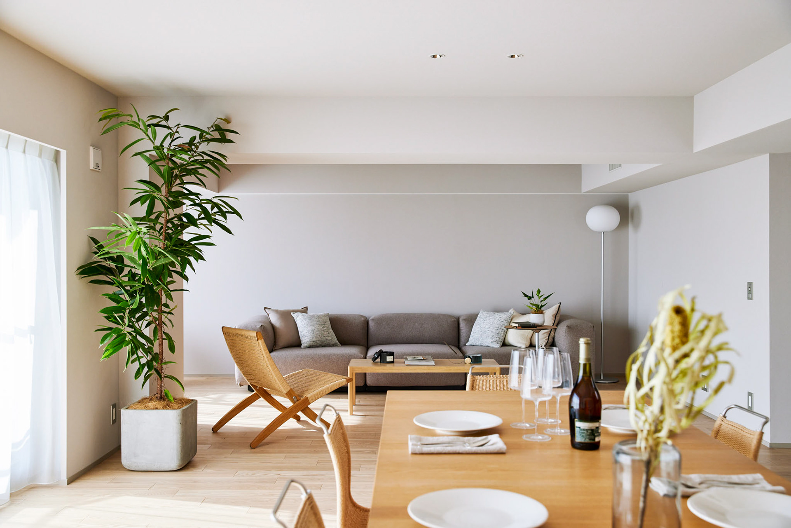
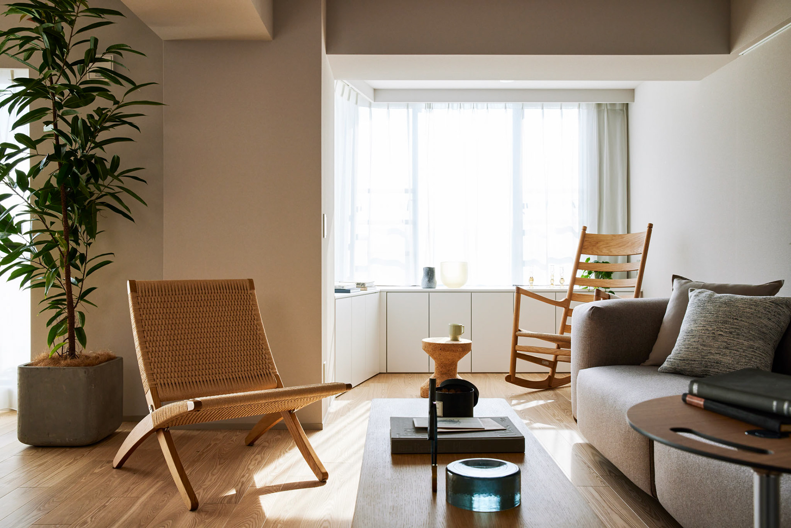
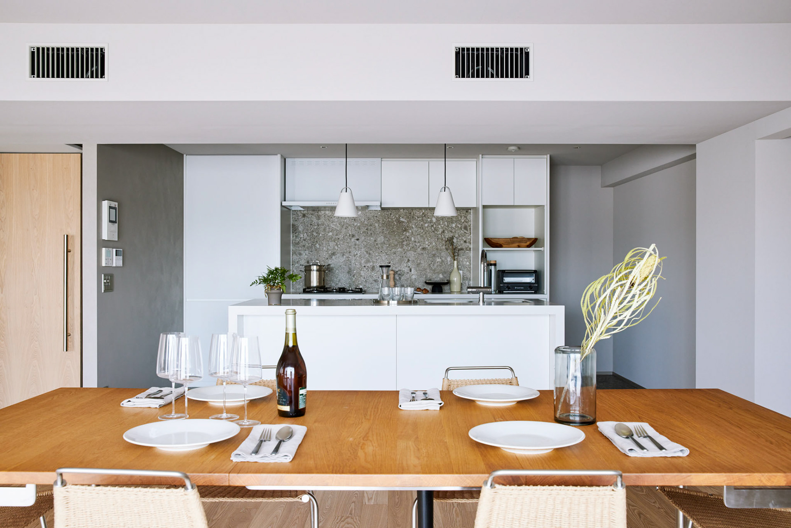
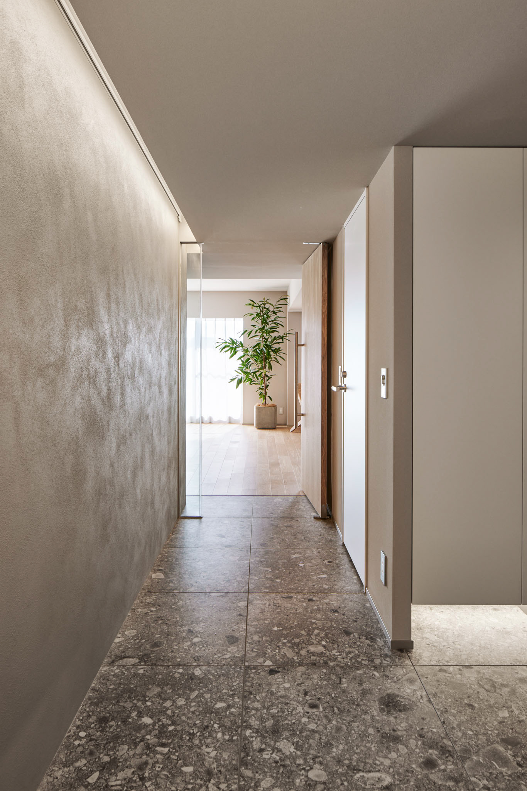

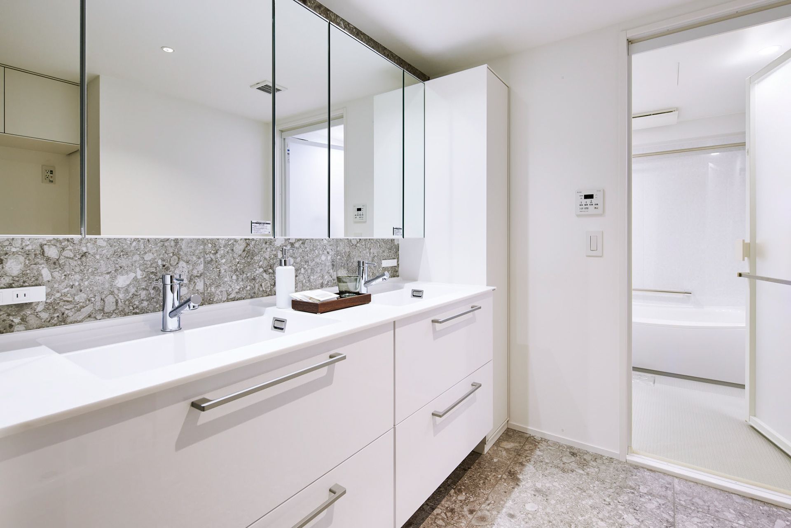
企画・ディレクター|株式会社リビタ
設計監理|SUNN.
施工|株式会社工匠
専有面積|143.51㎡
竣工|2024.02
南西向き5階に位置する140平米超のゆとりある住戸です。
3LDKの間取りは、玄関を中央に配置した「センターイン型」。
左右にリビング(パブリック空間)と各居室(プライベート空間)が分かれており、来客時にもプライバシーを守れるようにプランニングをしました。
玄関正面の壁面には、目の粗い石英を含んだ塗装を施したことで質感がうまれ、間接照明によって優しい陰影が浮かび上がるナチュラルで
落ち着いた空間に仕上がりました。
リビングダイニングキッチンに一歩入ると、約37畳の大空間と窓の先までまっすぐ抜ける眺望が開放感を感じさせます。
南西向きの開口部から陽光がふんだんに注ぐ、あたたかで明るい住まいです。
リビングダイニングの窓側奥の部分には収納スペース付きのカウンターを新設。
ヨガや読書など、集中と憩いの時間を過ごせる一つの空間としても用途が様々に思い浮かびます。
将来的にリビングとダイニングの中心に間仕切りを設け、4LDKの間取りにすることも可能です。
セミオーダーのオープン型キッチンからは窓の外の景色が良く見え、お料理の時間も気持ちよく過ごすことができます。
廊下側からキッチンにかけての床材は、北イタリアで採掘される天然石を再現したタイルを採用。
石目のランダム模様が空間に立体感と優美なアクセントを添えます。
廊下には約4.2畳の大型ウォークインクローゼットを完備し、十分な収納力を確保しました。
玄関から入って左側の洋室は全てカーペット敷きとしました。
足元から心地よさを感じて頂き、プライベート空間としてゆっくりと過ごすことができます。
パウダールームの洗面は2ボウル仕様で、忙しい朝にもゆとりをもってお使いいただけます。
浴室もスペースを最大限活かせるように1620のサイズで施工し、広い浴室空間を実現しました。
物件販売ページはこちら
This spacious 3LDK apartment is located on the 5th floor facing southwest and is over 140 square meters in size.
The layout is a "center-in" type with the entrance in the center.
The living room (public space) and each room (private space) are separated on the left and right, and the layout was designed to maintain privacy even when guests come.
The wall in front of the entrance is painted with a coarse quartz paint to create a texture, and the indirect lighting creates a natural and calming space with gentle shadows.
Stepping into the living/dining/kitchen room, the large space of about 37 tatami mats and the view that stretches straight out to the window give a sense of openness.
This warm and bright home is filled with sunlight from the southwest-facing opening.
A new counter with storage space has been installed at the back of the living/dining room by the window.
It can also be used for a variety of purposes, such as yoga or reading, as a space to spend time concentrating and relaxing.
In the future, it is possible to install a partition between the living room and dining room to create a 4LDK layout.
The semi-custom open kitchen offers a great view outside the window, making cooking a pleasant experience.
The flooring from the hallway to the kitchen is made of tiles that reproduce natural stone mined in northern Italy.
The random pattern of the stone adds a three-dimensional feel and an elegant accent to the space.
The hallway is equipped with a large walk-in closet of approximately 13.2 m2, ensuring ample storage space.
The Western-style room on the left as you enter from the entrance is entirely carpeted.
You can feel the comfort from your feet up, and relax in this private space.
The powder room has a two-bowl washbasin, so you can use it with ease even on busy mornings.
The bathroom was also constructed in a 1620 size to make the most of the space, creating a spacious bathroom space.
The layout is a "center-in" type with the entrance in the center.
The living room (public space) and each room (private space) are separated on the left and right, and the layout was designed to maintain privacy even when guests come.
The wall in front of the entrance is painted with a coarse quartz paint to create a texture, and the indirect lighting creates a natural and calming space with gentle shadows.
Stepping into the living/dining/kitchen room, the large space of about 37 tatami mats and the view that stretches straight out to the window give a sense of openness.
This warm and bright home is filled with sunlight from the southwest-facing opening.
A new counter with storage space has been installed at the back of the living/dining room by the window.
It can also be used for a variety of purposes, such as yoga or reading, as a space to spend time concentrating and relaxing.
In the future, it is possible to install a partition between the living room and dining room to create a 4LDK layout.
The semi-custom open kitchen offers a great view outside the window, making cooking a pleasant experience.
The flooring from the hallway to the kitchen is made of tiles that reproduce natural stone mined in northern Italy.
The random pattern of the stone adds a three-dimensional feel and an elegant accent to the space.
The hallway is equipped with a large walk-in closet of approximately 13.2 m2, ensuring ample storage space.
The Western-style room on the left as you enter from the entrance is entirely carpeted.
You can feel the comfort from your feet up, and relax in this private space.
The powder room has a two-bowl washbasin, so you can use it with ease even on busy mornings.
The bathroom was also constructed in a 1620 size to make the most of the space, creating a spacious bathroom space.
Click here for property sales page
