room in togozaka Ⅰ
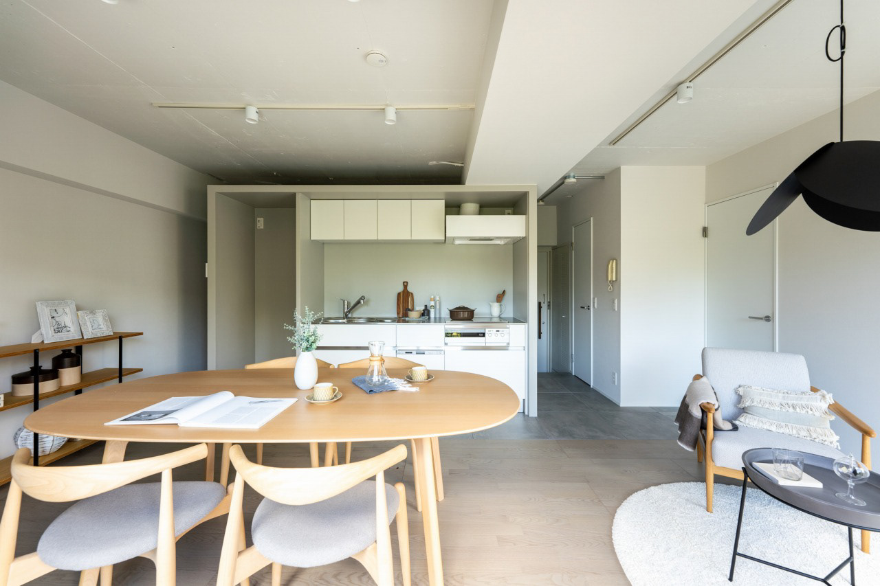
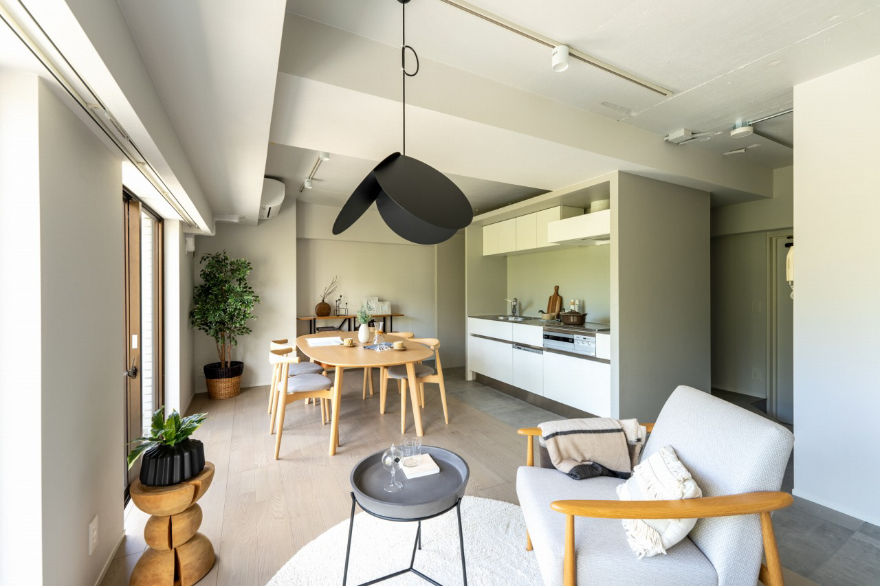

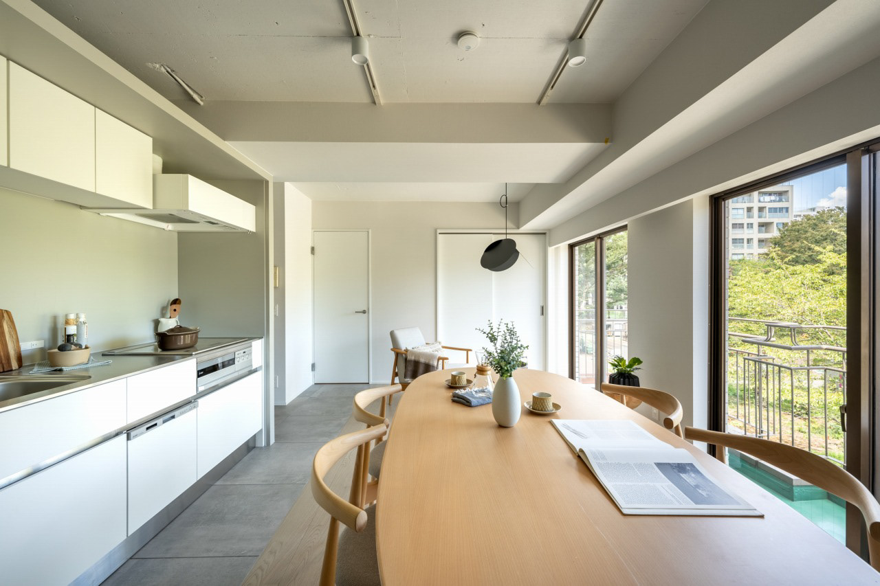
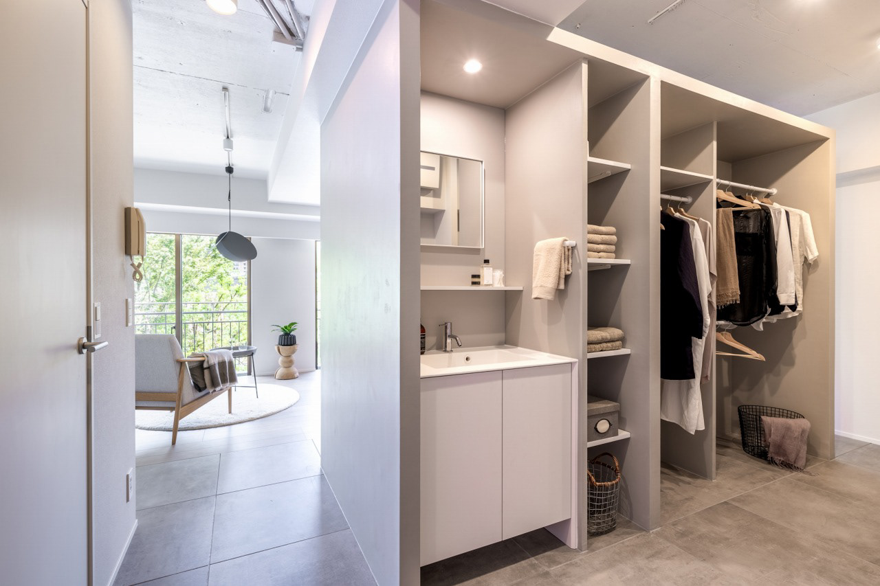
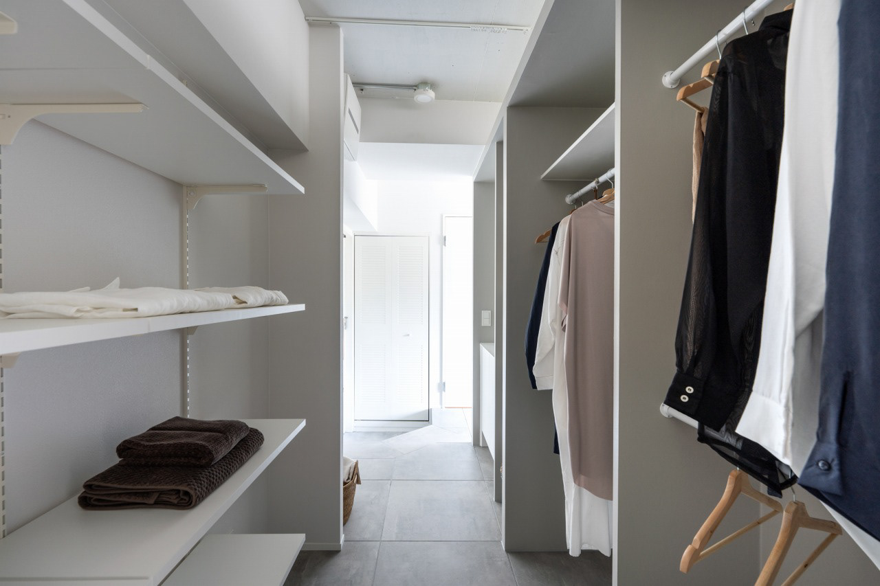
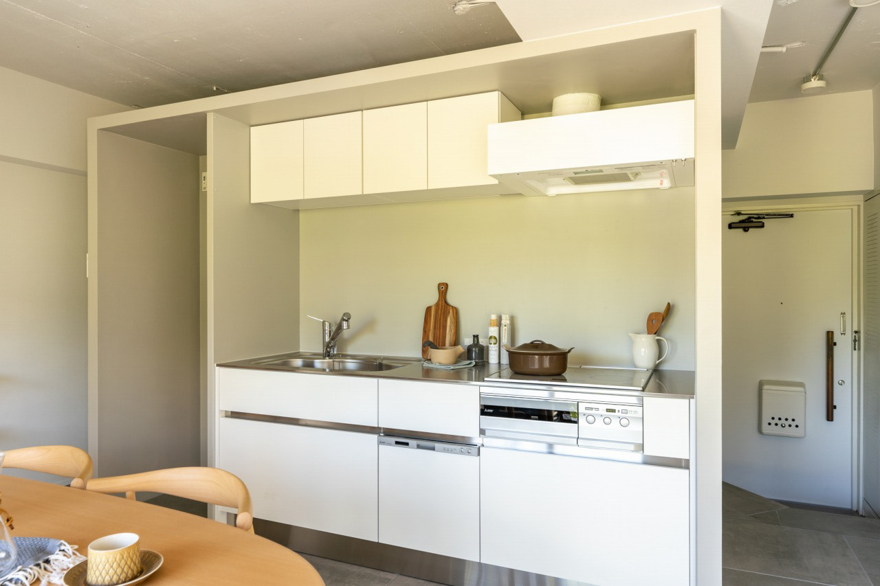
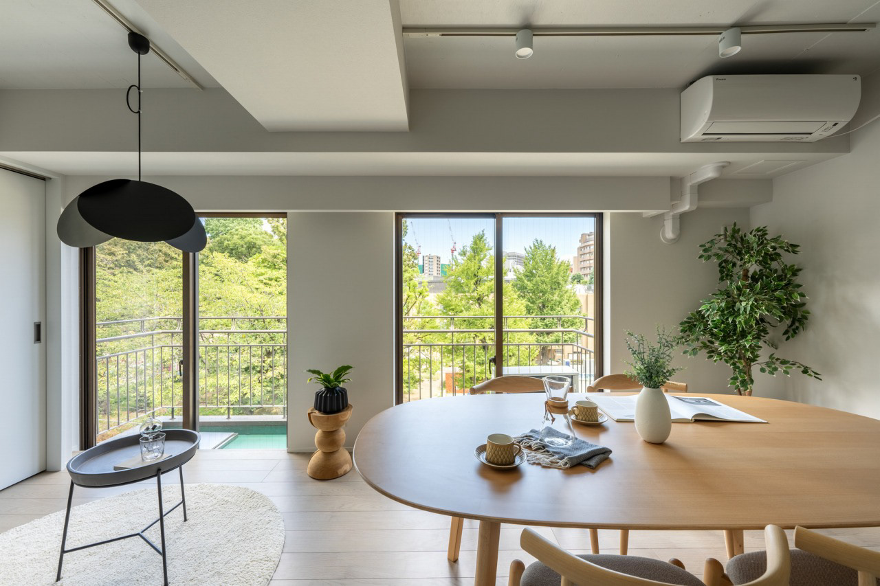
企画・ディレクター|株式会社リビタ
設計監理|SUNN.
施工|野原グループ株式会社
撮影|古末拓也
専有面積|42.75㎡
竣工|2023.08
隣接する大きな公園の緑が見える立地のマンション一室のリノベーション。
この眺望を最大限取り込むことのできるリビング・ダイニング空間の計画が求められました。
そこで、キッチン・洗面台・クローゼットといった生活機能をまとめた「ユニットボックス」を計画することで、
隣接する公園に対してワイドスパンにつながり、緑豊かな眺望を最大限取り込むことができるリビング・ダイニング空間を確保しました。
ユニットボックスは、リビング側にはキッチンを、反対側の玄関側は洗面台とクローゼットを配置し、
ひとつの家具のようなデザインとしました。
玄関を入り、洗面台で手を洗い、服や荷物をクローゼットに収納して、リビング・ダイビングへ向かうという、
効率的な生活動線も生み出しています。
物件販売ページはこちら
Renovation of an apartment in a location where you can see the greenery of a large adjacent park.
We needed to plan a living and dining space that could take in as much of this view as possible.
Therefore, by planning a "unit box" that brings together living functions such as a kitchen, washstand, and closet, the living and dining space will be connected to the adjacent park with a wide span and will be able to take in as much of the view as possible of lush greenery. has been secured.
The unit box is designed to look like a single piece of furniture, with a kitchen on the living side and a washstand and closet on the opposite side of the entrance.
Enter the front door, wash your hands in the sink, put your clothes and belongings in the closet, and head to the living room/diving.
It also creates an efficient line of living.
We needed to plan a living and dining space that could take in as much of this view as possible.
Therefore, by planning a "unit box" that brings together living functions such as a kitchen, washstand, and closet, the living and dining space will be connected to the adjacent park with a wide span and will be able to take in as much of the view as possible of lush greenery. has been secured.
The unit box is designed to look like a single piece of furniture, with a kitchen on the living side and a washstand and closet on the opposite side of the entrance.
Enter the front door, wash your hands in the sink, put your clothes and belongings in the closet, and head to the living room/diving.
It also creates an efficient line of living.
Click here for property sales page
