room in togozaka Ⅱ
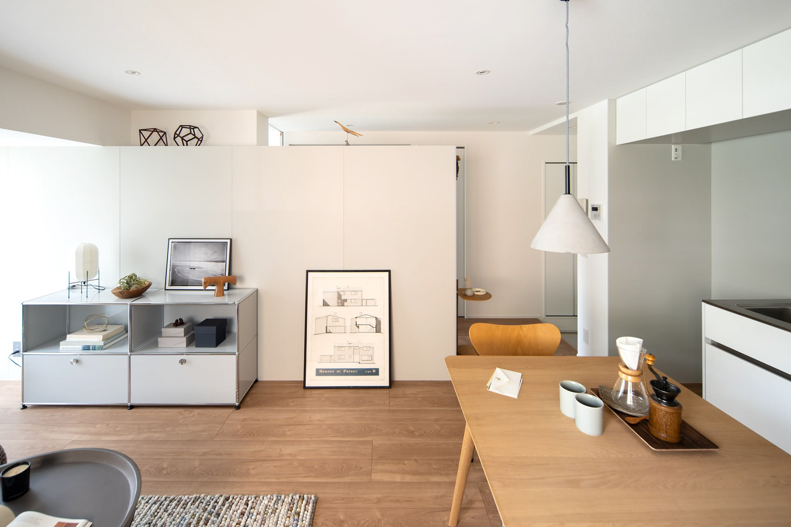
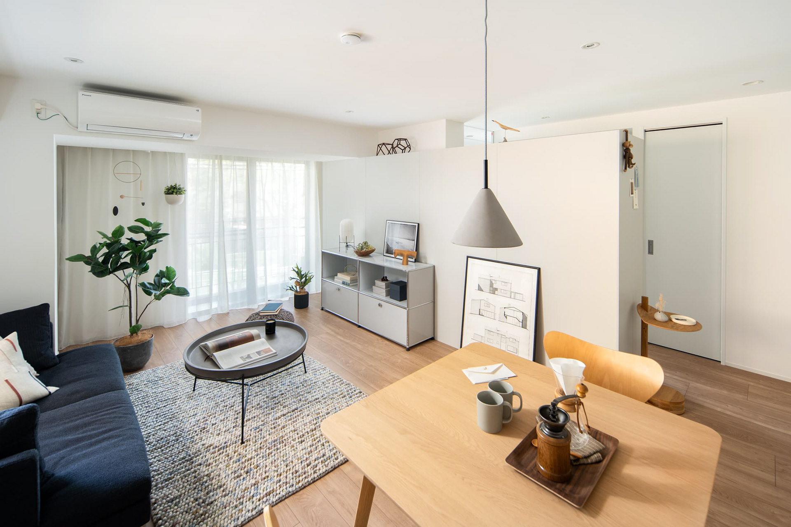
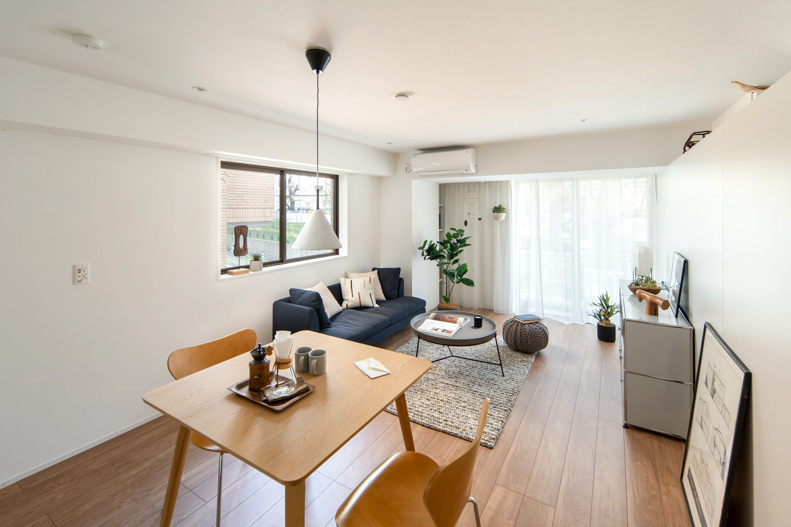
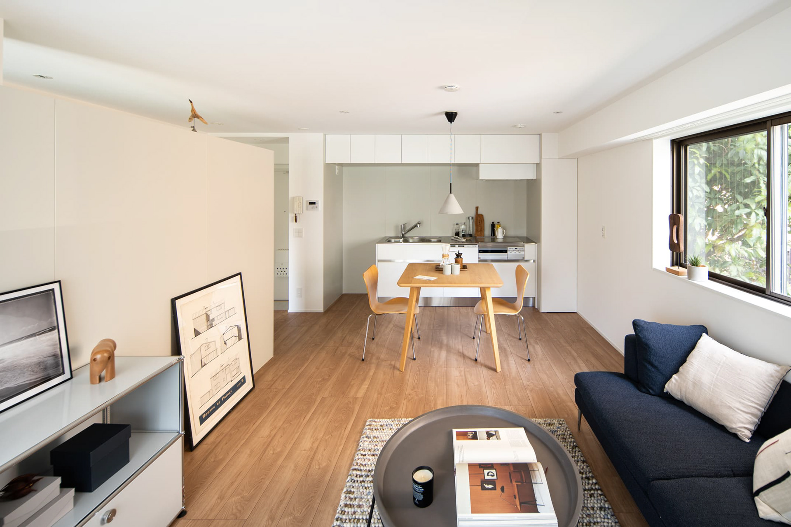
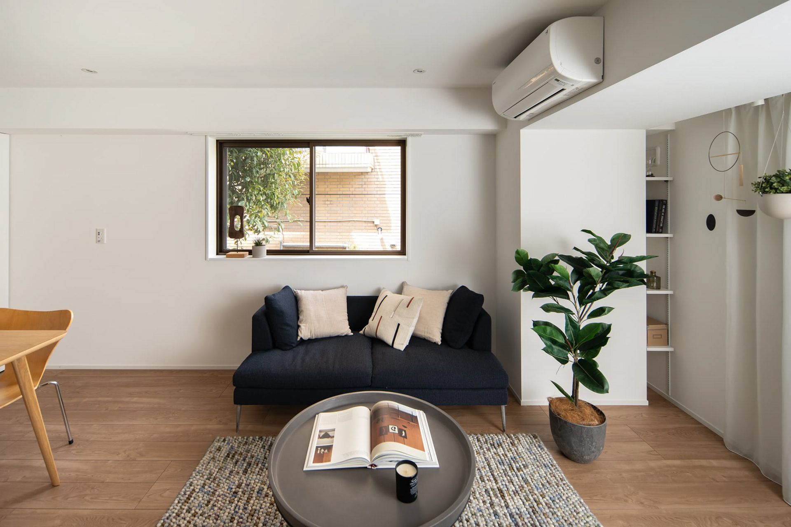
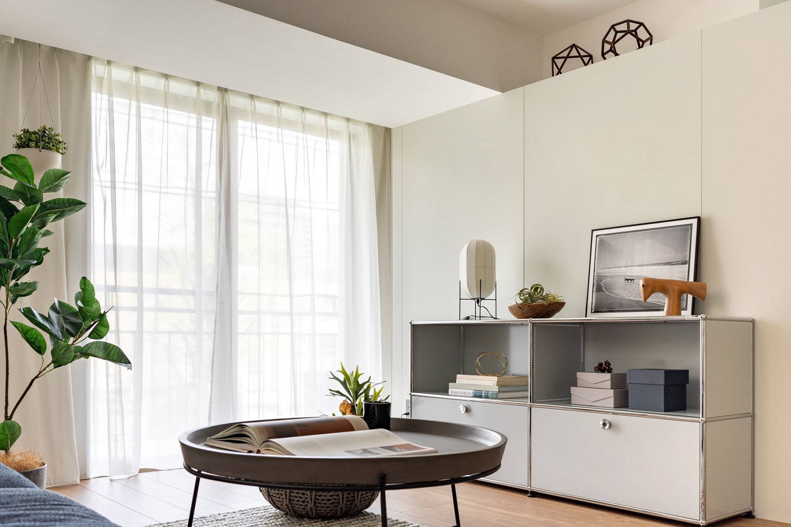
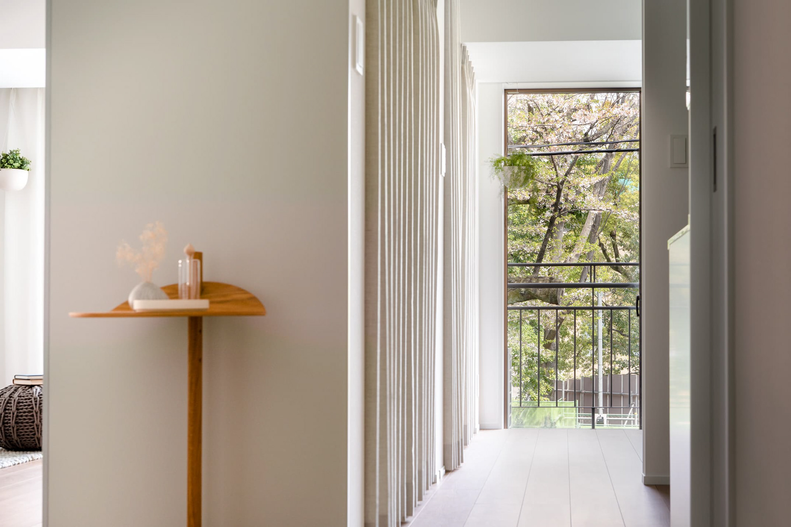
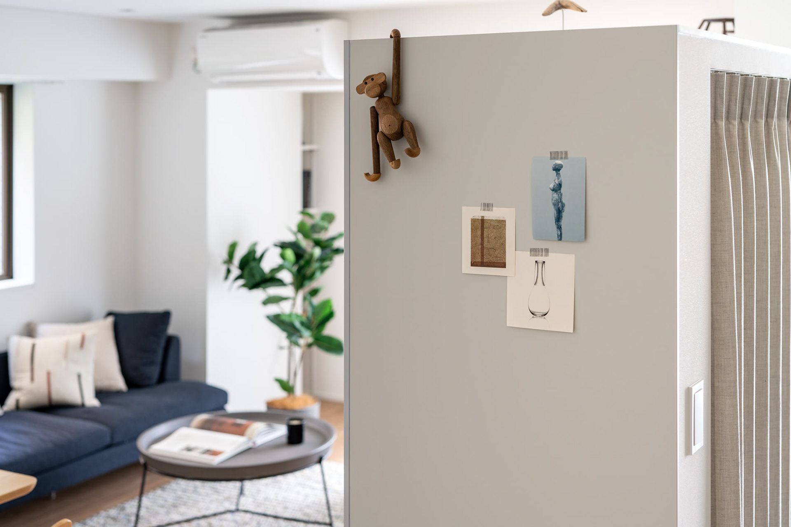
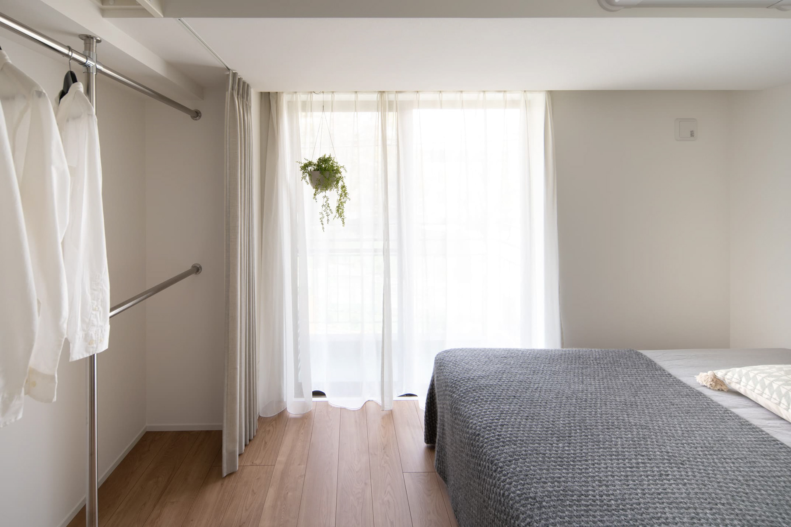
企画・ディレクター|株式会社リビタ
設計監理|SUNN.
施工|東成工業株式会社
専有面積|45.36㎡
竣工|2024.01
隣接する大きな公園の緑が見える立地のマンション一室のリノベーション。
豊かな自然を享受できるLDKでは、より視界が通るようにリビング・ダイニングはあえて区切らず、開放的な空間を演出。
クローゼット側の壁面は上部に空間を設けることで、解放感を演出すると共に、
耐水性のパネルを使用しているため、上段にはインテリアだけでなく、プランターを置いて育てることも可能。
窓際にも、カーテンレールとは別に、ライティングレールを設けており、照明やハンギングプランター設置する事もできます。
内装はシンプルに白で統一することで、好きなインテリアや家具が映える空間となり、
住まわれる方の"自分らしさ"を散りばめる空間を意識しております。
物件販売ページはこちら
This was a renovation of one room in an apartment located in a location where you can see the greenery of the large adjacent park.
In the living/dining/kitchen area, where you can enjoy the abundant nature, the living/dining area is not separated to create an open space and allow for a clear view.
By leaving space at the top of the wall on the closet side, a sense of openness is created, and water-resistant panels are used, so the upper level can be used not only for interior decorations but also for placing planters to grow plants.
By the window, there is a lighting rail in addition to the curtain rail, so lighting and hanging planters can be installed.
The interior is kept simple and unified in white, creating a space where your favorite interior decorations and furniture can stand out, and we were conscious of creating a space that can be sprinkled with your own individuality.
In the living/dining/kitchen area, where you can enjoy the abundant nature, the living/dining area is not separated to create an open space and allow for a clear view.
By leaving space at the top of the wall on the closet side, a sense of openness is created, and water-resistant panels are used, so the upper level can be used not only for interior decorations but also for placing planters to grow plants.
By the window, there is a lighting rail in addition to the curtain rail, so lighting and hanging planters can be installed.
The interior is kept simple and unified in white, creating a space where your favorite interior decorations and furniture can stand out, and we were conscious of creating a space that can be sprinkled with your own individuality.
Click here for property sales page
